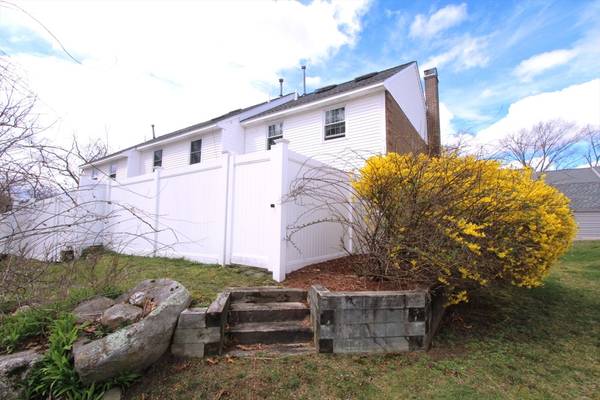For more information regarding the value of a property, please contact us for a free consultation.
Key Details
Sold Price $415,000
Property Type Condo
Sub Type Condominium
Listing Status Sold
Purchase Type For Sale
Square Footage 1,375 sqft
Price per Sqft $301
MLS Listing ID 73224428
Sold Date 06/07/24
Bedrooms 2
Full Baths 1
Half Baths 1
HOA Fees $272/mo
Year Built 1982
Annual Tax Amount $3,502
Tax Year 2023
Property Description
Here's your chance to live in this MOVE-IN-READY END UNIT TOWNHOUSE a well-maintained colonial neighborhood in S. Lowell near Tewksbury. A pleasing color palette & stylish updates include new laminate flooring on the main level, kitchen upgraded with new attractive cabinets, granite counters, newer appliances include disposal, microwave and refrigerator, a new slider to your PRIVATE 17'x20' ENCLOSED PATIO for you and your pets. Both bathrooms are tastefully updated with storage vanities & fresh paint. 1st floor half bath has laundry hook-ups. For added warmth to your living space there's a new pellet stove in the spacious living rm. Bedrooms are spacious with great closet space and newer carpet. Walk-up to a light & bright 3rd level finished room with skylights, a closet and carpeting. New a/c condenser in 2023. 2 assigned parking spaces plus visitors' parking in front. Showings require prior day notice.
Location
State MA
County Middlesex
Zoning SMF
Direction Rogers or Lawrence to Boylston St. to Boylston Lane - Georgetowne North
Rooms
Basement N
Primary Bedroom Level Second
Kitchen Bathroom - Half, Flooring - Laminate, Dining Area, Countertops - Stone/Granite/Solid, Countertops - Upgraded, Breakfast Bar / Nook, Cabinets - Upgraded, Exterior Access, Remodeled, Slider
Interior
Interior Features Closet, Bonus Room, Walk-up Attic, Internet Available - Broadband
Heating Forced Air, Natural Gas
Cooling Central Air, Other
Flooring Carpet, Laminate, Flooring - Wall to Wall Carpet
Fireplaces Number 1
Fireplaces Type Living Room
Appliance Range, Dishwasher, Disposal, Microwave, Refrigerator
Laundry Bathroom - Half, First Floor, In Unit
Basement Type N
Exterior
Exterior Feature Patio - Enclosed
Community Features Public Transportation, Shopping, Tennis Court(s), Park, Walk/Jog Trails, Golf, Medical Facility, Highway Access, T-Station
Utilities Available for Gas Range
Roof Type Shingle
Total Parking Spaces 2
Garage No
Building
Story 3
Sewer Public Sewer
Water Public
Others
Pets Allowed Yes
Senior Community false
Pets Allowed Yes
Read Less Info
Want to know what your home might be worth? Contact us for a FREE valuation!

Our team is ready to help you sell your home for the highest possible price ASAP
Bought with Laura Schindler • Berkshire Hathaway HomeServices Commonwealth Real Estate
Get More Information
Ryan Askew
Sales Associate | License ID: 9578345
Sales Associate License ID: 9578345



