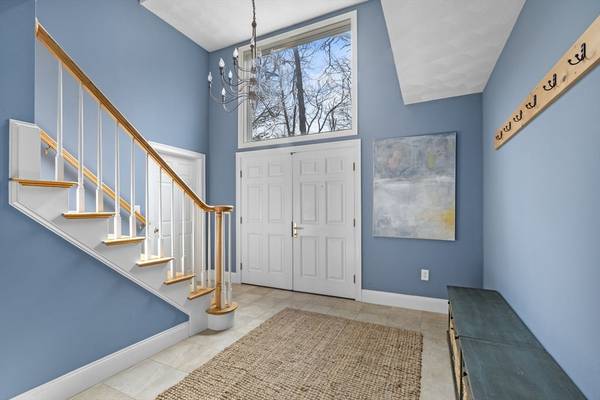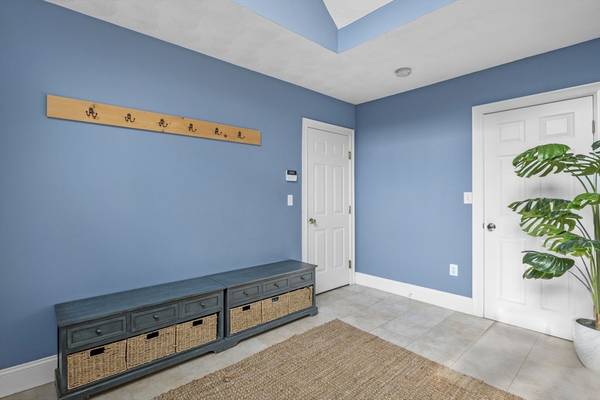For more information regarding the value of a property, please contact us for a free consultation.
Key Details
Sold Price $875,000
Property Type Single Family Home
Sub Type Single Family Residence
Listing Status Sold
Purchase Type For Sale
Square Footage 2,646 sqft
Price per Sqft $330
MLS Listing ID 73216966
Sold Date 06/07/24
Style Cape
Bedrooms 4
Full Baths 3
HOA Y/N false
Year Built 2004
Annual Tax Amount $7,758
Tax Year 2023
Lot Size 1.000 Acres
Acres 1.0
Property Description
Custom designed home nestled in 1+ acres of land, with loads of privacy and close to Harold Parker State Park, has numerous upgrades and ideal for entertaining. This home boasts an open floor plan, 9' ceilings, energy efficient Anderson windows, gourmet style kitchen with stainless steel appliances, granite counters, center island, cherry cabinets, gorgeous hardwood floors and pellet stove fireplace in the living area, plus family room and additional room perfect for a home theater or office. Double french doors open to a beautiful hard scaped patio with new hot tub overlooking the backyard. The lower level offers room for expansion, guest suite, study or playroom. Upstairs there are 4 bedrooms, including a large primary suite with walk-in closets and a primary bath with Jacuzzi tub, and three additional generously sized bedrooms and full bath. All of this is set back on a private wooded lot with convenient access to 114.
Location
State MA
County Essex
Zoning RES
Direction Off of 114 on right heading to Middleton. Turn left on shared driveway. Look for Cornerlot Sign
Rooms
Family Room Flooring - Hardwood, Cable Hookup, High Speed Internet Hookup
Basement Full, Partially Finished, Walk-Out Access, Interior Entry, Garage Access
Primary Bedroom Level Second
Dining Room Wood / Coal / Pellet Stove, Flooring - Hardwood, Open Floorplan
Kitchen Flooring - Wood, Pantry, Countertops - Stone/Granite/Solid, Kitchen Island, Open Floorplan, Stainless Steel Appliances
Interior
Interior Features Bonus Room, Entry Hall, Central Vacuum, Sauna/Steam/Hot Tub, Walk-up Attic
Heating Forced Air, Propane, Pellet Stove
Cooling Central Air
Flooring Wood, Carpet
Appliance Water Heater, Range, Dishwasher, Trash Compactor, Refrigerator, Washer, Dryer
Laundry First Floor, Gas Dryer Hookup
Basement Type Full,Partially Finished,Walk-Out Access,Interior Entry,Garage Access
Exterior
Exterior Feature Deck - Wood, Patio, Hot Tub/Spa, Storage, Professional Landscaping, Decorative Lighting, Stone Wall
Garage Spaces 2.0
Community Features Shopping, Park, Walk/Jog Trails, Conservation Area, Highway Access, Private School, Public School, University
Utilities Available for Gas Range, for Gas Dryer
Roof Type Shingle
Total Parking Spaces 8
Garage Yes
Building
Lot Description Wooded, Easements
Foundation Concrete Perimeter
Sewer Private Sewer
Water Private
Schools
Elementary Schools Franklin
Middle Schools Nams
High Schools Nahs
Others
Senior Community false
Read Less Info
Want to know what your home might be worth? Contact us for a FREE valuation!

Our team is ready to help you sell your home for the highest possible price ASAP
Bought with Nicole Yoshikane • Keller Williams Realty Boston-Metro | Back Bay
Get More Information
Ryan Askew
Sales Associate | License ID: 9578345
Sales Associate License ID: 9578345



