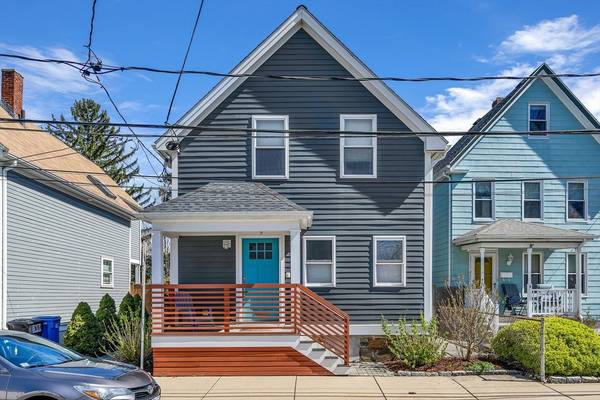For more information regarding the value of a property, please contact us for a free consultation.
Key Details
Sold Price $1,360,000
Property Type Single Family Home
Sub Type Single Family Residence
Listing Status Sold
Purchase Type For Sale
Square Footage 1,650 sqft
Price per Sqft $824
MLS Listing ID 73228794
Sold Date 06/07/24
Style Colonial
Bedrooms 3
Full Baths 3
HOA Y/N false
Year Built 1905
Annual Tax Amount $6,204
Tax Year 2024
Lot Size 3,049 Sqft
Acres 0.07
Property Description
Welcome to this beautifully renovated SINGLE FAMILY boasting 3 bedrooms, 3 baths and hardwood floors for the perfect blend of design and function. Enjoy peace of mind knowing that everything has been thoughtfully upgraded to the highest standards. New electric, plumbing, insulation, windows, interior walls/ceilings, recessed lighting, fixtures, siding, roof. The eat-in kitchen features an island sized to bring family and guests together within the open floorplan flowing through dining area and living room. Convenient mudroom and bonus family room offering flexible space for home office or den. The primary bedroom is a sanctuary with cathedral ceiling, walk-in closet, ensuite bath. Two more bedrooms share another full bath, plus 2nd floor laundry. Private fenced yard and composite deck perfect for entertaining. Don't miss the versatile shed currently used as a home gym! Located on a quiet street with resident parking, near vibrant Magoun Sq. and just one block to new Green Line station.
Location
State MA
County Middlesex
Zoning RB
Direction Driving - Lowell to Richardson to Henderson to Wilton
Rooms
Family Room Ceiling Fan(s), Flooring - Hardwood, Recessed Lighting
Basement Full, Unfinished
Primary Bedroom Level Second
Dining Room Flooring - Hardwood, Deck - Exterior, Open Floorplan, Recessed Lighting, Slider, Lighting - Pendant
Kitchen Flooring - Hardwood, Open Floorplan, Recessed Lighting
Interior
Interior Features Closet/Cabinets - Custom Built, Recessed Lighting, Mud Room
Heating Forced Air, Natural Gas
Cooling Central Air
Flooring Tile, Hardwood, Flooring - Stone/Ceramic Tile
Appliance Gas Water Heater, Tankless Water Heater, Range, Dishwasher, Disposal, Microwave, Refrigerator, Washer, Dryer
Laundry Flooring - Stone/Ceramic Tile, Second Floor
Basement Type Full,Unfinished
Exterior
Exterior Feature Porch, Deck - Composite, Rain Gutters, Storage
Community Features Public Transportation, Shopping, Public School, T-Station, University
Roof Type Shingle
Garage No
Building
Lot Description Level
Foundation Stone
Sewer Public Sewer
Water Public
Schools
Elementary Schools Choice
Middle Schools Choice
High Schools Shs
Others
Senior Community false
Read Less Info
Want to know what your home might be worth? Contact us for a FREE valuation!

Our team is ready to help you sell your home for the highest possible price ASAP
Bought with Jonathan Mitchell • Compass
Get More Information
Ryan Askew
Sales Associate | License ID: 9578345
Sales Associate License ID: 9578345



