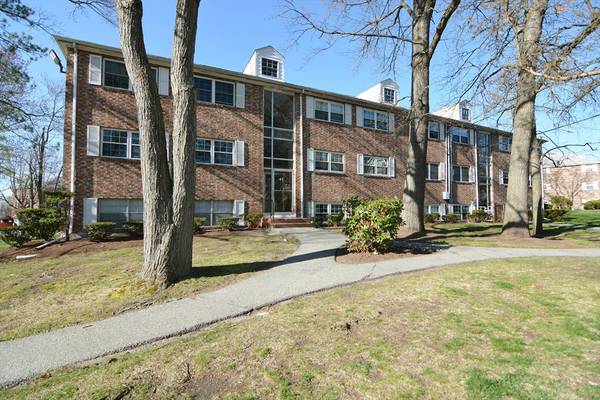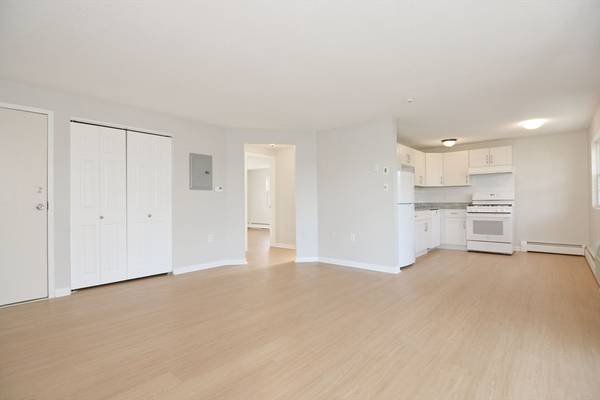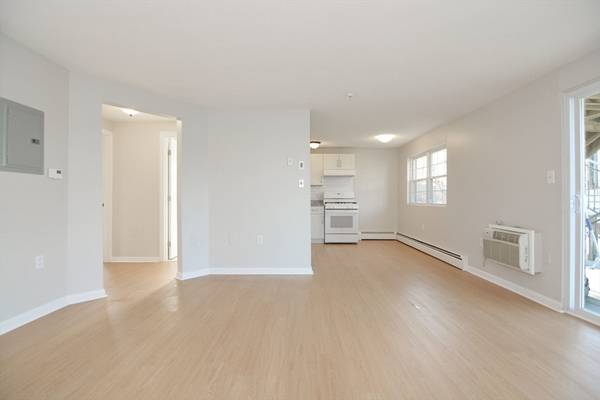For more information regarding the value of a property, please contact us for a free consultation.
Key Details
Sold Price $337,500
Property Type Condo
Sub Type Condominium
Listing Status Sold
Purchase Type For Sale
Square Footage 750 sqft
Price per Sqft $450
MLS Listing ID 73230734
Sold Date 06/07/24
Bedrooms 2
Full Baths 1
HOA Fees $469/mo
Year Built 1967
Annual Tax Amount $2,902
Tax Year 2024
Property Description
Presenting a turn-key, completely renovated 2 bedroom home at Heritage Green Condominiums! Beautiful kitchen offers new cabinets, gas cooking, granite countertops, refrigerator, garbage disposal & dishwasher. The spacious open concept living room is great for entertaining and offers access to an outdoor balcony that brings in natural light and fresh air! The bathroom offers new vanity, fresh paint & lighting. Updates also include a new electrical panel. Two large Bedrooms offer ample size closets and plenty of space for a home office. Convenient in building laundry & additional storage in the private attic space. This is a Pet friendly complex! Amenities include outdoor Swimming Pool, fitness room, community room, billiard table, tennis court, basketball court & a playground. Plenty of parking is available for owners & guests. Easy access to major highways; I495 and I93. The HOA fee covers heat, hot water, water & sewer, master insurance, gas, & snow removal! Just move in!
Location
State MA
County Essex
Zoning RES
Direction Chickering Road to Farrwood Drive (Heritage Green Condominiums), near clubhouse.
Rooms
Basement N
Interior
Heating Electric Baseboard
Cooling Window Unit(s)
Flooring Laminate
Appliance Range, Dishwasher, Refrigerator
Basement Type N
Exterior
Exterior Feature Deck
Community Features Public Transportation, Shopping, Pool, Tennis Court(s), Park, Walk/Jog Trails, Highway Access, Public School
Utilities Available for Gas Range
Roof Type Shingle
Garage No
Building
Story 1
Sewer Public Sewer
Water Public
Others
Pets Allowed Yes
Senior Community false
Acceptable Financing Contract
Listing Terms Contract
Pets Allowed Yes
Read Less Info
Want to know what your home might be worth? Contact us for a FREE valuation!

Our team is ready to help you sell your home for the highest possible price ASAP
Bought with Colleen Cohan • The Mega Group
Get More Information
Ryan Askew
Sales Associate | License ID: 9578345
Sales Associate License ID: 9578345



