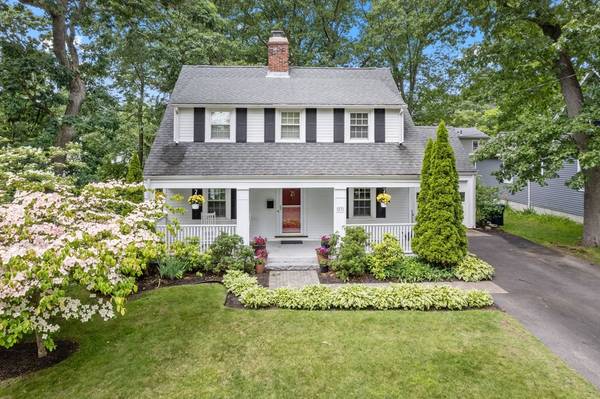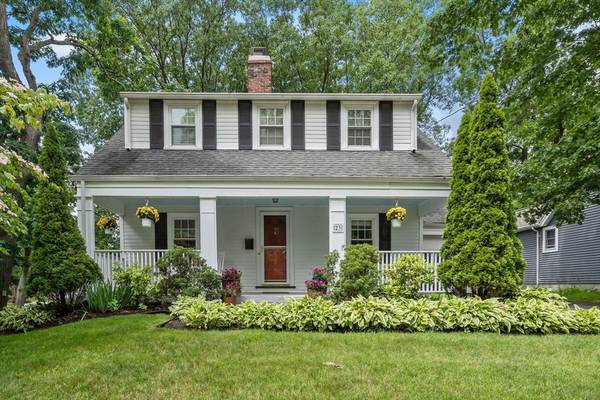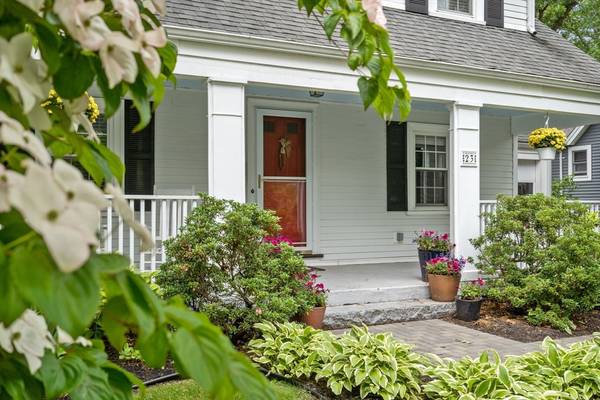For more information regarding the value of a property, please contact us for a free consultation.
Key Details
Sold Price $1,152,000
Property Type Single Family Home
Sub Type Single Family Residence
Listing Status Sold
Purchase Type For Sale
Square Footage 1,377 sqft
Price per Sqft $836
Subdivision Eliot Hill
MLS Listing ID 73208886
Sold Date 06/07/24
Style Cape
Bedrooms 3
Full Baths 1
Half Baths 1
HOA Y/N false
Year Built 1940
Annual Tax Amount $8,823
Tax Year 2024
Lot Size 7,405 Sqft
Acres 0.17
Property Description
Storybook Cape style home complete with an awesome farmers porch sited on a beautifully landscaped lot located on Eliot Hill. A sweetheart of a home that has been lovingly cared for and very well maintained. Features include the kitchen with stainless appliances, a gas Viking range, soapstone counter tops, and custom cabinets. Fireplace living room with French doors leading to an expansive deck overlooking a very pretty backyard. Second floor features the primary bedroom with built-ins as well as two additional bedrooms. Improvements include a renovated second floor bath, landscaping, deck, and Hardy Plank exterior. Convenient to Rt. 9, 128, and the MBTA Green Line Elliot train stop. Come fall in love! Offer deadline is Monday March 11th at 12:00 noon. See firm remarks for offer instructions.
Location
State MA
County Middlesex
Area Newton Upper Falls
Zoning SR3
Direction Rte.9 East to Hickory Cliff
Rooms
Basement Partial, Interior Entry, Bulkhead, Sump Pump
Primary Bedroom Level Second
Dining Room Flooring - Hardwood
Kitchen Stainless Steel Appliances, Gas Stove
Interior
Heating Hot Water, Natural Gas
Cooling Window Unit(s)
Flooring Wood, Tile
Fireplaces Number 1
Fireplaces Type Living Room
Appliance Gas Water Heater, Range, Dishwasher, Disposal, Microwave, Refrigerator, Washer, Dryer
Laundry In Basement
Basement Type Partial,Interior Entry,Bulkhead,Sump Pump
Exterior
Exterior Feature Porch, Deck, Rain Gutters
Garage Spaces 1.0
Community Features Public Transportation, Shopping, Park, Medical Facility, Highway Access, Public School, T-Station, Sidewalks
Utilities Available for Gas Range, for Gas Oven
Roof Type Shingle
Total Parking Spaces 2
Garage Yes
Building
Lot Description Corner Lot, Gentle Sloping
Foundation Concrete Perimeter
Sewer Public Sewer
Water Public
Architectural Style Cape
Schools
Elementary Schools Buffer
Middle Schools Brown
High Schools Nshs
Others
Senior Community false
Acceptable Financing Contract
Listing Terms Contract
Read Less Info
Want to know what your home might be worth? Contact us for a FREE valuation!

Our team is ready to help you sell your home for the highest possible price ASAP
Bought with Jamie Genser • Coldwell Banker Realty - Brookline
Get More Information
Ryan Askew
Sales Associate | License ID: 9578345
Sales Associate License ID: 9578345



