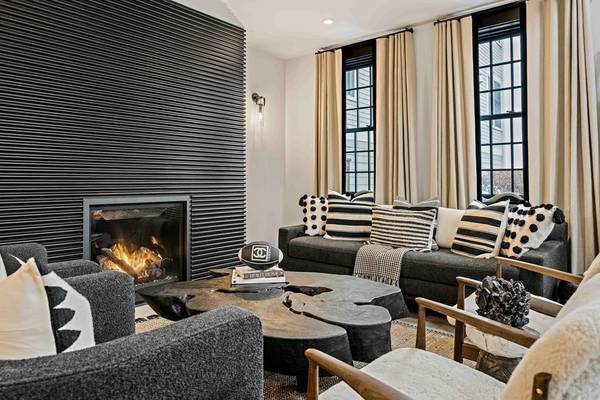For more information regarding the value of a property, please contact us for a free consultation.
Key Details
Sold Price $1,325,000
Property Type Condo
Sub Type Condominium
Listing Status Sold
Purchase Type For Sale
Square Footage 2,140 sqft
Price per Sqft $619
MLS Listing ID 73166649
Sold Date 06/07/24
Bedrooms 3
Full Baths 3
HOA Fees $931/mo
Year Built 2016
Annual Tax Amount $10,388
Tax Year 2023
Property Description
Overlooking the Magnificent Merrimack River this Sophisticated Residence wows with a stylish interior, a finely groomed fenced-in yard and a coveted 2-bay garage! Adorned w/ a curated collection of designer finishes this Trendy Townhome offers a spacious yet refined floor plan, white-oak floors, a 1st Level BR and Full Bath & striking views of the shoreline. While riverfront vistas command attention an open concept living area boasts a gas fireplace, soaring ceilings, a chic designer kitchen & thoughtful living moments. Upstairs, the primary bedroom amazes w/ a gleaming custom bath, a California closet & an incredible wall of glass, welcoming harbor views & tons of natural light. Down the hall an intimate guest-wing offers a Murphy bed, California closets & the home's 3rd full bath. This flex-space blends well w/ today's busy lifestyles & could serve nicely as an office, workout area &/or an overnight guest suite. Located mere minutes from fine shops, eateries, marinas & more!
Location
State MA
County Essex
Zoning R
Direction Merrimac to Newburyport Landing (down to Waterfront Condos).Park in back spaces of Towle parking lot
Rooms
Basement N
Primary Bedroom Level Second
Dining Room Vaulted Ceiling(s), Window(s) - Bay/Bow/Box, Window(s) - Picture, Exterior Access, Open Floorplan, Lighting - Pendant, Lighting - Overhead
Kitchen Vaulted Ceiling(s), Window(s) - Bay/Bow/Box, Window(s) - Picture, Dining Area, Countertops - Stone/Granite/Solid, Kitchen Island, Exterior Access, Open Floorplan, Stainless Steel Appliances, Wine Chiller, Lighting - Pendant, Lighting - Overhead
Interior
Interior Features Closet, Entry Hall
Heating Forced Air, Natural Gas
Cooling Central Air
Flooring Tile, Hardwood, Other
Fireplaces Number 1
Fireplaces Type Dining Room, Living Room
Appliance Dishwasher, Disposal, Microwave, Range, Refrigerator, Washer, Dryer, Wine Refrigerator, Cooktop, Oven, Other, Plumbed For Ice Maker
Laundry Main Level, First Floor, In Unit, Gas Dryer Hookup, Washer Hookup
Basement Type N
Exterior
Exterior Feature Patio, City View(s), Fenced Yard, Professional Landscaping, Sprinkler System, Other
Garage Spaces 2.0
Fence Fenced
Community Features Public Transportation, Shopping, Pool, Tennis Court(s), Park, Walk/Jog Trails, Stable(s), Medical Facility, Bike Path, Conservation Area, Highway Access, House of Worship, Marina, Private School, Public School, T-Station, Other
Utilities Available for Gas Range, for Gas Oven, for Gas Dryer, Washer Hookup, Icemaker Connection
Waterfront Description Waterfront,Beach Front,Navigable Water,River,Harbor,Walk to,Marsh,Public,Other (See Remarks),Ocean,1 to 2 Mile To Beach,Beach Ownership(Public)
View Y/N Yes
View City
Roof Type Shingle
Garage Yes
Waterfront Description Waterfront,Beach Front,Navigable Water,River,Harbor,Walk to,Marsh,Public,Other (See Remarks),Ocean,1 to 2 Mile To Beach,Beach Ownership(Public)
Building
Story 2
Sewer Public Sewer
Water Public
Schools
Elementary Schools Bresnahan
Middle Schools Nock/Molin
High Schools Newburyport
Others
Pets Allowed Yes w/ Restrictions
Senior Community false
Pets Allowed Yes w/ Restrictions
Read Less Info
Want to know what your home might be worth? Contact us for a FREE valuation!

Our team is ready to help you sell your home for the highest possible price ASAP
Bought with Krissy Ventura • RE/MAX Bentley's
Get More Information
Ryan Askew
Sales Associate | License ID: 9578345
Sales Associate License ID: 9578345



