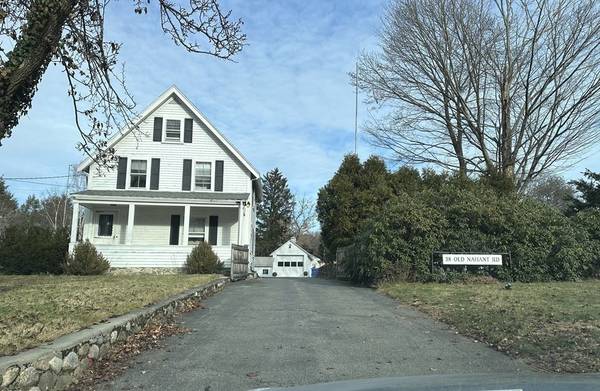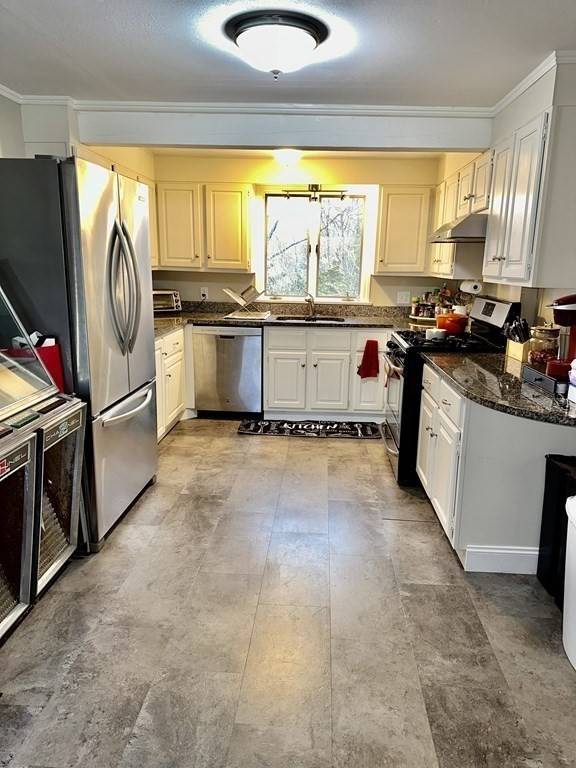For more information regarding the value of a property, please contact us for a free consultation.
Key Details
Sold Price $650,000
Property Type Single Family Home
Sub Type Single Family Residence
Listing Status Sold
Purchase Type For Sale
Square Footage 1,780 sqft
Price per Sqft $365
MLS Listing ID 73185436
Sold Date 03/27/24
Style Colonial,Farmhouse
Bedrooms 4
Full Baths 2
HOA Y/N false
Year Built 1880
Annual Tax Amount $7,159
Tax Year 2023
Lot Size 0.270 Acres
Acres 0.27
Property Description
Bright & sunny home in a fantastic location. This colonial/farmhouse offers a front porch, EIK, granite counters, SS appliances & direct access to the patio, yard & driveway. Oversized doorways connect the EIK to the DR & the DR to the large LR (it feels very open). The DR offers a built-in china cabinet, parquet floors & a beautiful coffered ceiling. The main bedroom (or family room) with 3/4 BA is on the 1st floor. The front entry foyer leads to the 2nd floor offering 2 good sized BR's, a small BR (nursery or home office), 3 large closets, 2 linen closets, full BA with shower & claw foot tub. The garage & basement offer well organized work areas. The large fairly-level lot also offers a large shed, parking for ~10 cars, stone walls, concrete patio, mature plantings & is partially fenced. Super convenient location minutes to the commuter rail, 3 major highways & walking distance to schools. Gas service on Old Nahant so conversion is possible.
Location
State MA
County Middlesex
Zoning SR
Direction Farm St. or Oak St. to Old Nahant Road.
Rooms
Basement Full, Walk-Out Access, Interior Entry, Bulkhead, Concrete, Unfinished
Primary Bedroom Level First
Dining Room Coffered Ceiling(s), Closet/Cabinets - Custom Built, Flooring - Wood, Wainscoting
Kitchen Flooring - Vinyl, Dining Area, Countertops - Stone/Granite/Solid, Chair Rail, Deck - Exterior, Exterior Access, Stainless Steel Appliances, Wainscoting, Lighting - Overhead
Interior
Heating Baseboard, Hot Water, Oil
Cooling Window Unit(s)
Flooring Wood, Vinyl, Carpet, Concrete, Hardwood, Parquet
Appliance Water Heater, Range, Dishwasher, Refrigerator, Dryer
Laundry Electric Dryer Hookup, Gas Dryer Hookup, Washer Hookup, In Basement
Basement Type Full,Walk-Out Access,Interior Entry,Bulkhead,Concrete,Unfinished
Exterior
Exterior Feature Porch, Patio, Rain Gutters, Storage, Decorative Lighting, Screens, Fenced Yard, Stone Wall
Garage Spaces 1.0
Fence Fenced/Enclosed, Fenced
Community Features Public Transportation, Shopping, Tennis Court(s), Park, Walk/Jog Trails, Golf, Laundromat, Conservation Area, Highway Access, House of Worship, Private School, Public School, T-Station, Other, Sidewalks
Utilities Available for Gas Range, for Gas Dryer, for Electric Dryer, Washer Hookup
Roof Type Shingle,Other
Total Parking Spaces 9
Garage Yes
Building
Lot Description Gentle Sloping, Level
Foundation Concrete Perimeter, Stone, Irregular, Other
Sewer Public Sewer
Water Public
Schools
Elementary Schools Woodville
Middle Schools Galvin
High Schools Wmhs
Others
Senior Community false
Acceptable Financing Contract
Listing Terms Contract
Read Less Info
Want to know what your home might be worth? Contact us for a FREE valuation!

Our team is ready to help you sell your home for the highest possible price ASAP
Bought with Hilaire Jean - Gilles • GMH Realty
Get More Information
Ryan Askew
Sales Associate | License ID: 9578345
Sales Associate License ID: 9578345



