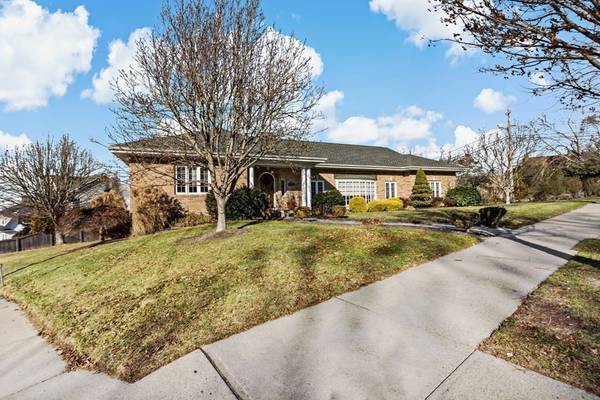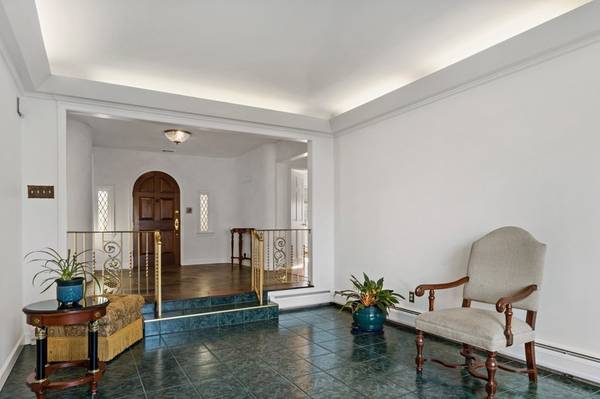For more information regarding the value of a property, please contact us for a free consultation.
Key Details
Sold Price $630,000
Property Type Single Family Home
Sub Type Single Family Residence
Listing Status Sold
Purchase Type For Sale
Square Footage 4,400 sqft
Price per Sqft $143
Subdivision The Highlands
MLS Listing ID 73189638
Sold Date 06/10/24
Style Ranch
Bedrooms 3
Full Baths 3
HOA Y/N false
Year Built 1950
Annual Tax Amount $9,769
Tax Year 2023
Lot Size 0.320 Acres
Acres 0.32
Property Description
Welcome to this expansive executive ranch in the highly sought-after Highlands. Pride in ownership is evident throughout this property. The residence boasts ample space, featuring a sitting room with fireplace, a spacious living room, and a formal dining room. Culinary enthusiasts will appreciate the well-appointed kitchen, a combination of both style and functionality. Additionally, there are three large bedrooms, and a total of 3 bathrooms. Venture downstairs to the partially finished basement, offering versatility for a home office, fitness area, or recreation space, tailored to your needs. Step outside onto the back deck, where water views make it a perfect space to entertaining guests or enjoying a quiet evening watching the sunset. The deck overlooks the generous-sized yard, creating an inviting atmosphere for gatherings and outdoor activities throughout the year. Make this property your home and experience the epitome of comfort and style in the coveted Highlands!
Location
State MA
County Bristol
Zoning S
Direction Please use GPS for best directions
Rooms
Basement Partially Finished
Interior
Heating Baseboard, Natural Gas
Cooling Central Air
Flooring Wood, Tile
Fireplaces Number 1
Appliance Range, Dishwasher, Refrigerator
Basement Type Partially Finished
Exterior
Exterior Feature Deck, Fenced Yard
Garage Spaces 2.0
Fence Fenced
Community Features Public Transportation, Shopping, Park, Medical Facility, Public School
Utilities Available for Gas Range
Roof Type Shingle
Total Parking Spaces 4
Garage Yes
Building
Lot Description Corner Lot, Cleared
Foundation Concrete Perimeter
Sewer Public Sewer
Water Public
Schools
High Schools Durfee / Diman
Others
Senior Community false
Read Less Info
Want to know what your home might be worth? Contact us for a FREE valuation!

Our team is ready to help you sell your home for the highest possible price ASAP
Bought with Kyle Oliveira • Keller Williams South Watuppa
Get More Information
Ryan Askew
Sales Associate | License ID: 9578345
Sales Associate License ID: 9578345



