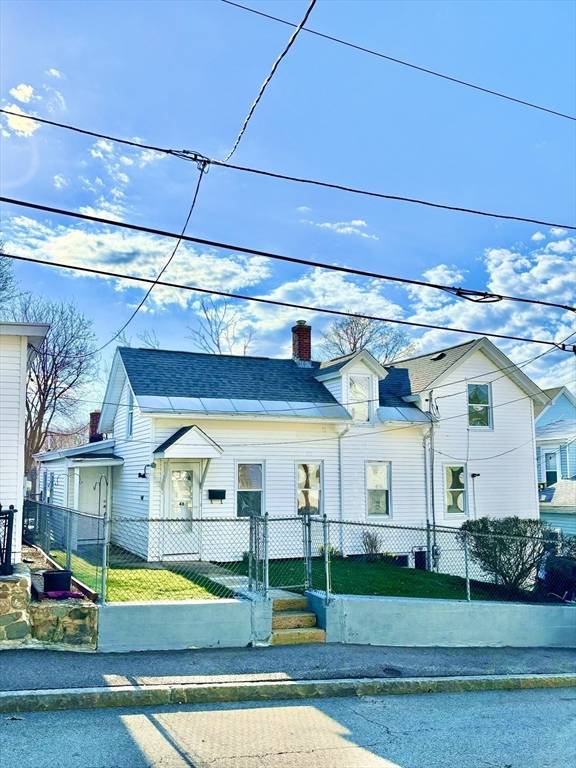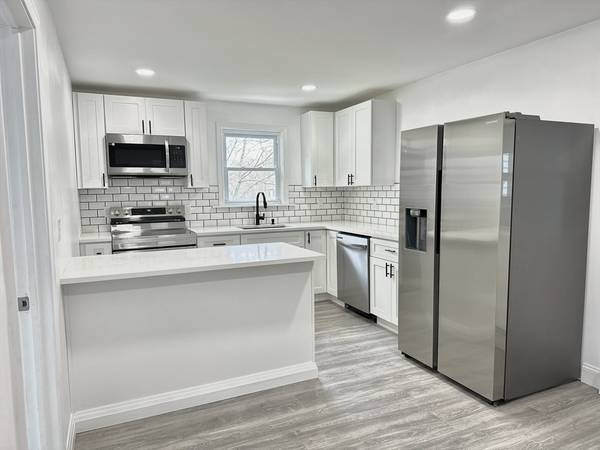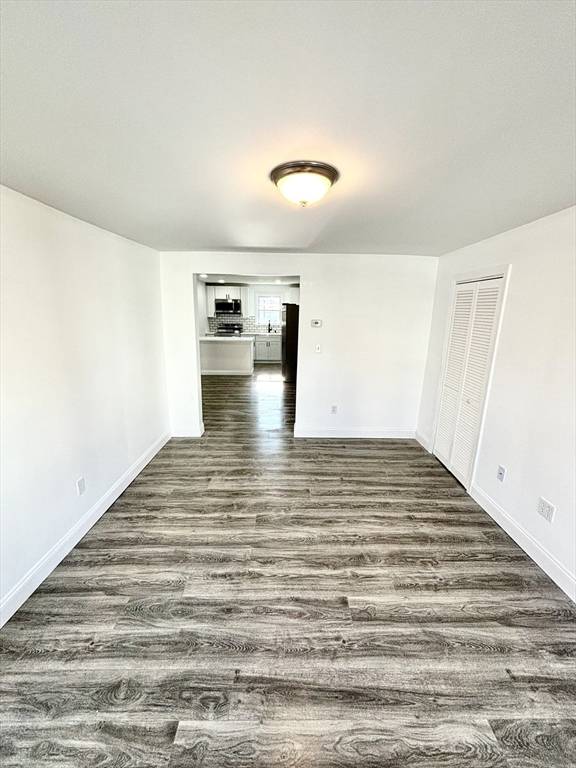For more information regarding the value of a property, please contact us for a free consultation.
Key Details
Sold Price $324,000
Property Type Single Family Home
Sub Type Single Family Residence
Listing Status Sold
Purchase Type For Sale
Square Footage 1,311 sqft
Price per Sqft $247
MLS Listing ID 73223809
Sold Date 06/05/24
Style Cape
Bedrooms 4
Full Baths 1
HOA Y/N false
Year Built 1870
Annual Tax Amount $2,381
Tax Year 2024
Lot Size 4,791 Sqft
Acres 0.11
Property Description
Fantastic opportunity to purchase a turnkey home in Spencer with plenty of updates and lots of potential! This Home features 4 bedrooms and 1 Bathroom. The entire home has been updated from floors to ceiling! First floor has beautiful vinyl floors and offers 2 bedrooms, Living room, 1 Full bathroom and a beautiful kitchen! The kitchen includes brand new cabinets, appliances and quartz countertops. The bathroom also has brand new fixtures, flooring and Washer/Dryer! There is a 3-season porch off of the kitchen which leads to the fenced in backyard! The second floor offers 2 bedrooms and a playroom/home office with brand new wall to wall carpet. The entire house has been painted trim included! This home is priced to sell come check it out! Open House Sunday April 21st, 2024, from 1pm-3pm. Multiple offers deadline set for Tuesday 4/23/24 at 6:00pm! Thank you.
Location
State MA
County Worcester
Direction Please use GPS
Rooms
Basement Unfinished
Interior
Heating Baseboard, Natural Gas
Cooling Window Unit(s)
Flooring Carpet, Laminate
Appliance Gas Water Heater, Range, Dishwasher, Refrigerator, Freezer, Washer, Dryer
Laundry Electric Dryer Hookup
Basement Type Unfinished
Exterior
Exterior Feature Fenced Yard
Fence Fenced
Community Features Shopping, Public School
Utilities Available for Electric Range, for Electric Dryer
Roof Type Shingle
Total Parking Spaces 2
Garage No
Building
Foundation Stone
Sewer Public Sewer
Water Public
Architectural Style Cape
Schools
Middle Schools Knox Trail
High Schools David Prouty
Others
Senior Community false
Read Less Info
Want to know what your home might be worth? Contact us for a FREE valuation!

Our team is ready to help you sell your home for the highest possible price ASAP
Bought with James Laney • Century 21 North East
Get More Information
Ryan Askew
Sales Associate | License ID: 9578345
Sales Associate License ID: 9578345



