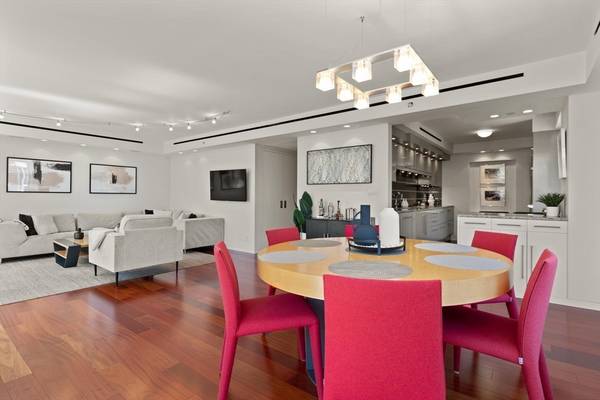For more information regarding the value of a property, please contact us for a free consultation.
Key Details
Sold Price $3,400,000
Property Type Condo
Sub Type Condominium
Listing Status Sold
Purchase Type For Sale
Square Footage 1,605 sqft
Price per Sqft $2,118
MLS Listing ID 73228113
Sold Date 06/11/24
Bedrooms 3
Full Baths 2
HOA Fees $3,441
Year Built 1986
Annual Tax Amount $19,685
Tax Year 2024
Property Description
Savor floor-to-ceiling Charles River views in this 3-bedroom corner unit at the Residences at Charles Square. This stunning condo offers bright, open-concept living with a private balcony overlooking lush greenery. Renovated in 2005, the space has a designer kitchen, high ceilings, wide-plank cherry wood floors, and a kitchen that opens to the dining and living areas. The primary bedroom features an en-suite spa-like bathroom and a walk-in closet. The second bedroom enjoys abundant natural light, while the third has a built-in desk with a view. The glamorous second bathroom has a walk-in shower. In-unit laundry and deeded garage parking with elevator access ensure everyday convenience. Building amenities include a 24-hour concierge and beautifully maintained common areas. Located in the heart of Harvard Square, you're steps away from top restaurants, boutiques, theaters, and bookstores—experience premium living in one of Cambridge's most sought-after residences.
Location
State MA
County Middlesex
Area Harvard Square
Zoning C3
Direction From Bennett St courtyard, go up steps, cross courtyard towards river, pass construction to entrance
Rooms
Basement N
Primary Bedroom Level Main, First
Dining Room Flooring - Hardwood, Window(s) - Bay/Bow/Box, Open Floorplan, Recessed Lighting
Kitchen Flooring - Hardwood, Countertops - Stone/Granite/Solid, Breakfast Bar / Nook, Cabinets - Upgraded, Recessed Lighting, Stainless Steel Appliances
Interior
Heating Forced Air, Electric Baseboard, Geothermal
Cooling Central Air
Flooring Wood, Carpet
Appliance Range, Oven, Dishwasher, Disposal, Microwave, Refrigerator, Freezer, Washer, Dryer
Laundry Laundry Closet, First Floor, In Unit, Electric Dryer Hookup
Basement Type N
Exterior
Exterior Feature Balcony
Garage Spaces 1.0
Community Features Public Transportation, Shopping, Park, Walk/Jog Trails, T-Station, University
Utilities Available for Electric Range, for Electric Oven, for Electric Dryer
Waterfront Description Waterfront,River
Roof Type Rubber
Garage Yes
Waterfront Description Waterfront,River
Building
Story 1
Sewer Public Sewer
Water Public
Others
Senior Community false
Read Less Info
Want to know what your home might be worth? Contact us for a FREE valuation!

Our team is ready to help you sell your home for the highest possible price ASAP
Bought with Juliet Blau Jenkins • Leading Edge Real Estate
Get More Information
Ryan Askew
Sales Associate | License ID: 9578345
Sales Associate License ID: 9578345



