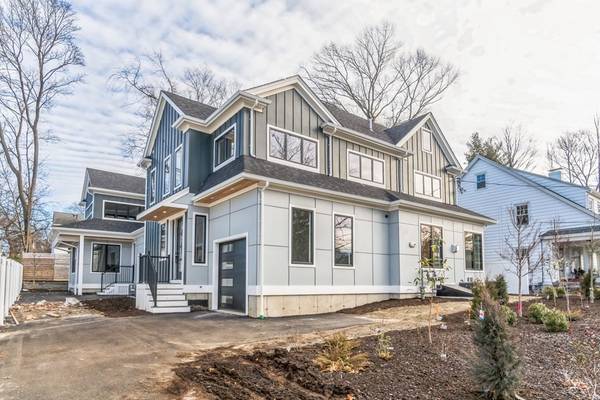For more information regarding the value of a property, please contact us for a free consultation.
Key Details
Sold Price $1,800,000
Property Type Condo
Sub Type Condominium
Listing Status Sold
Purchase Type For Sale
Square Footage 3,414 sqft
Price per Sqft $527
MLS Listing ID 73193767
Sold Date 06/11/24
Bedrooms 4
Full Baths 3
Half Baths 1
HOA Fees $150/mo
Year Built 2024
Annual Tax Amount $8,534
Tax Year 2023
Lot Size 10,454 Sqft
Acres 0.24
Property Description
Stunning brand new construction in highly sought after Newtonville area allows for open living on 3 levels. Foyer entry with raised panels throughout leads to dining area and open kitchen & family area w/island and floor to ceiling cabinets including waterfall island quartz countertops. Thermador appliances create the perfect atmosphere for entertaining & attached family room features wet bar, gas fireplace and large windows with unlimited sunlight. Garage leads to mudroom with custom cubbies and first floor powder. Second floor consists of 3 bedrooms and full bathroom, master suite w/master bathroom w/frameless glass shower with rainfall head and large walk in closet with custom shelves Lower Level is the perfect Au pair or In-law suite w/large bedroom & living area w/bonus room for gym. Custom millwork throughout & fine attention to detail is seen in every aspect of this home. Prime location w/easy access to I-90 and I-95/128 & walk to Commuter Rail Newtonville Shops & Restaurants.
Location
State MA
County Middlesex
Zoning MR1
Direction Washington St to Brookside Ave
Rooms
Family Room Coffered Ceiling(s), Flooring - Hardwood, Wet Bar, High Speed Internet Hookup, Open Floorplan, Recessed Lighting, Lighting - Pendant, Crown Molding
Basement Y
Primary Bedroom Level Second
Dining Room Bathroom - Half, Flooring - Hardwood, Recessed Lighting, Lighting - Pendant
Kitchen Closet/Cabinets - Custom Built, Flooring - Hardwood, Exterior Access, Slider, Lighting - Pendant, Crown Molding
Interior
Interior Features Cable Hookup, High Speed Internet Hookup, Recessed Lighting, Play Room, Bonus Room, Wet Bar, Finish - Cement Plaster
Heating Forced Air
Cooling Central Air
Flooring Tile, Hardwood, Vinyl / VCT, Vinyl
Fireplaces Number 1
Appliance ENERGY STAR Qualified Refrigerator, Wine Refrigerator, ENERGY STAR Qualified Dishwasher, Range Hood, Cooktop, Oven
Laundry Closet/Cabinets - Custom Built, Flooring - Stone/Ceramic Tile, Recessed Lighting, Second Floor
Basement Type Y
Exterior
Garage Spaces 1.0
Community Features Public Transportation, Shopping, Tennis Court(s), Park, Walk/Jog Trails, Highway Access, Public School, T-Station
Roof Type Shingle
Total Parking Spaces 1
Garage Yes
Building
Story 3
Sewer Public Sewer
Water Public
Schools
Elementary Schools Horace Mann
Middle Schools Fa Day
High Schools Newton North
Others
Pets Allowed Yes
Senior Community false
Pets Allowed Yes
Read Less Info
Want to know what your home might be worth? Contact us for a FREE valuation!

Our team is ready to help you sell your home for the highest possible price ASAP
Bought with Nana Lo • S.Y.K. Corporation
Get More Information
Ryan Askew
Sales Associate | License ID: 9578345
Sales Associate License ID: 9578345



