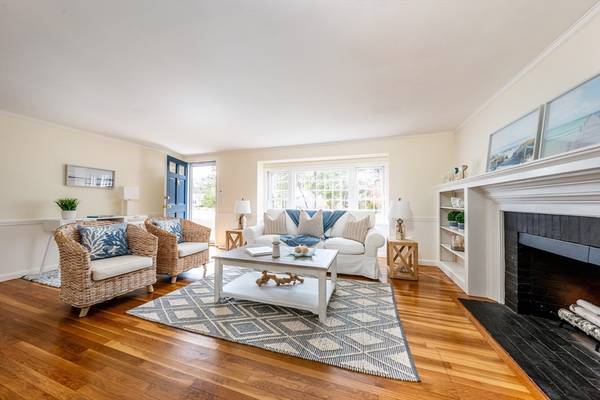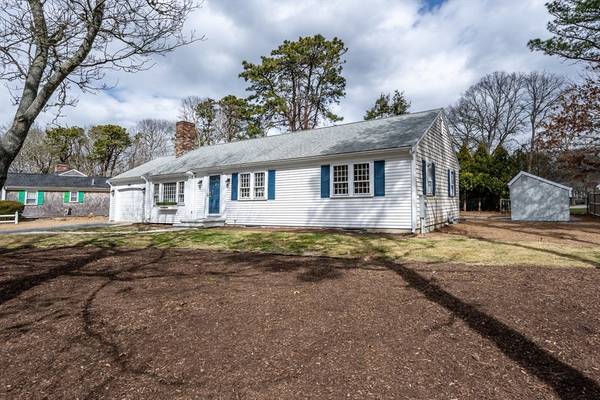For more information regarding the value of a property, please contact us for a free consultation.
Key Details
Sold Price $635,000
Property Type Single Family Home
Sub Type Single Family Residence
Listing Status Sold
Purchase Type For Sale
Square Footage 1,464 sqft
Price per Sqft $433
MLS Listing ID 73214647
Sold Date 06/11/24
Style Ranch
Bedrooms 3
Full Baths 1
Half Baths 1
HOA Y/N false
Year Built 1974
Annual Tax Amount $3,937
Tax Year 2024
Lot Size 10,454 Sqft
Acres 0.24
Property Description
Price Reduction by almost $40k! WOW! Opportunities are like sunrises...if you wait too long you will miss them. Welcome to your next exciting opportunity-21 Touraine Way. Once you set foot into this sun drenched, enchanting home you will know it is the one. This freshly painted one-level living home features 3 bedrooms, 1 1/2 bathrooms, bright fireplaced living room with built-ins, charming kitchen and separate dining room. The large family room (garage conversion) is magnificent and there is no shortage of space to share your home with family/friends.Newer Lenox gas furnace with central air, newer water heater, newer mini split in family room,10 year old roof, hardwood floors, full basement, shed, new front steps and walkway, new front and side storm doors, new interior lighting fixtures are some of the additional attributes of this delightful home. Washer/dryer hook-up on first floor as well one in the basement. This amazing home is ready for new owners to create their own memories
Location
State MA
County Barnstable
Area South Yarmouth
Zoning Residentia
Direction Station Ave. to Regional Ave. to Raymound Ave. to Touraine
Rooms
Family Room Flooring - Wall to Wall Carpet, French Doors
Basement Full, Interior Entry, Bulkhead
Primary Bedroom Level First
Dining Room Flooring - Hardwood, Window(s) - Bay/Bow/Box
Kitchen Flooring - Laminate
Interior
Heating Forced Air, Natural Gas
Cooling Central Air
Flooring Vinyl, Carpet, Laminate, Hardwood
Fireplaces Number 1
Fireplaces Type Living Room
Appliance Gas Water Heater, Range, Dishwasher, Refrigerator
Laundry First Floor
Basement Type Full,Interior Entry,Bulkhead
Exterior
Exterior Feature Patio, Rain Gutters, Storage, Sprinkler System
Community Features Tennis Court(s), Park, Walk/Jog Trails, Golf, Medical Facility, Bike Path, Conservation Area, House of Worship
Utilities Available for Electric Range
Waterfront Description Beach Front,Ocean,1 to 2 Mile To Beach,Beach Ownership(Public)
Roof Type Shingle
Total Parking Spaces 4
Garage No
Waterfront Description Beach Front,Ocean,1 to 2 Mile To Beach,Beach Ownership(Public)
Building
Lot Description Level
Foundation Concrete Perimeter
Sewer Private Sewer
Water Public
Others
Senior Community false
Read Less Info
Want to know what your home might be worth? Contact us for a FREE valuation!

Our team is ready to help you sell your home for the highest possible price ASAP
Bought with Julie Dateo • William Raveis R.E. & Home Services
Get More Information
Ryan Askew
Sales Associate | License ID: 9578345
Sales Associate License ID: 9578345



