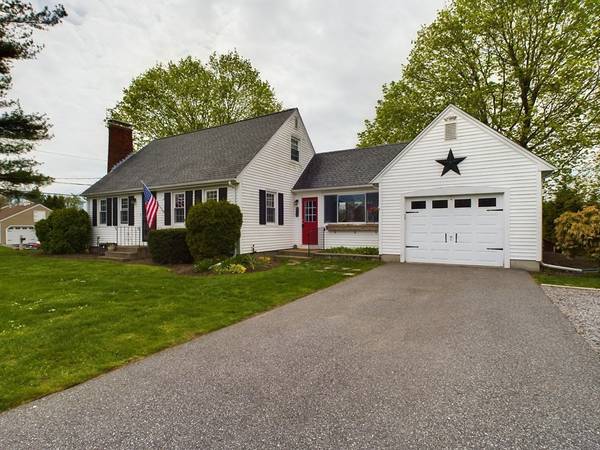For more information regarding the value of a property, please contact us for a free consultation.
Key Details
Sold Price $559,900
Property Type Single Family Home
Sub Type Single Family Residence
Listing Status Sold
Purchase Type For Sale
Square Footage 1,627 sqft
Price per Sqft $344
MLS Listing ID 73231714
Sold Date 06/12/24
Style Cape
Bedrooms 3
Full Baths 1
HOA Y/N false
Year Built 1963
Annual Tax Amount $4,503
Tax Year 2024
Lot Size 0.340 Acres
Acres 0.34
Property Description
STRAIGHT OUT OF AN ARCHITECTURAL SHOWBOOK. You really can't ask for much more out of a Cape style home because THIS Cape style home is what other Cape style homes aspire to. Gone is the segmented, boxy space and, in its place, is the bright, airy, OPEN FLOOR PLAN of your dreams. Most Cape style homes sequester the cook from the party. Not here! The space was transformed to create a unified space between the kitchen, dining room, and family room with loads of NATURAL LIGHT that's great for all types of gatherings from parties to intimate gatherings. The added kitchen island serves as a central hub of the home.The charm of a traditional Cape has been elevated. Further elevating this home, the lower level has been transformed into the fun space you always hoped to have. It has room for an official dart tourney (or a billiards table) and added a lounge area and a bar (with a built-in beer tap). Want to take the party outside? A walk-out takes advantage of the great yard space. A must see!
Location
State MA
County Bristol
Zoning R15
Direction Elm St to Mt Hope St SOUTH or Reservoir St to RIGHT on Mt Hope.
Rooms
Family Room Flooring - Vinyl, Cable Hookup, Exterior Access, Open Floorplan, Recessed Lighting, Remodeled
Basement Full, Partially Finished, Walk-Out Access, Interior Entry, Concrete
Primary Bedroom Level Main, First
Dining Room Flooring - Hardwood, Open Floorplan, Remodeled
Kitchen Flooring - Stone/Ceramic Tile, Countertops - Stone/Granite/Solid, Kitchen Island, Exterior Access, Open Floorplan, Recessed Lighting, Remodeled
Interior
Interior Features Cable Hookup, Open Floorplan, Recessed Lighting, Sun Room, Internet Available - Broadband
Heating Baseboard, Electric Baseboard, Oil
Cooling None, Whole House Fan
Flooring Wood, Tile, Flooring - Hardwood
Fireplaces Number 1
Fireplaces Type Living Room
Appliance Water Heater, Range, Dishwasher, Microwave, Refrigerator, Washer, Dryer
Laundry In Basement, Electric Dryer Hookup, Washer Hookup
Basement Type Full,Partially Finished,Walk-Out Access,Interior Entry,Concrete
Exterior
Exterior Feature Deck, Rain Gutters, Screens, Stone Wall
Garage Spaces 1.0
Community Features Public Transportation, Shopping, Tennis Court(s), Park, Walk/Jog Trails, Golf, Conservation Area, Highway Access, House of Worship, Public School
Utilities Available for Electric Range, for Electric Dryer, Washer Hookup
Roof Type Shingle
Total Parking Spaces 5
Garage Yes
Building
Lot Description Corner Lot, Gentle Sloping, Level
Foundation Concrete Perimeter
Sewer Public Sewer
Water Public
Architectural Style Cape
Others
Senior Community false
Acceptable Financing Contract
Listing Terms Contract
Read Less Info
Want to know what your home might be worth? Contact us for a FREE valuation!

Our team is ready to help you sell your home for the highest possible price ASAP
Bought with Nancy Lamothe • Conway - Mansfield
Get More Information
Ryan Askew
Sales Associate | License ID: 9578345
Sales Associate License ID: 9578345

