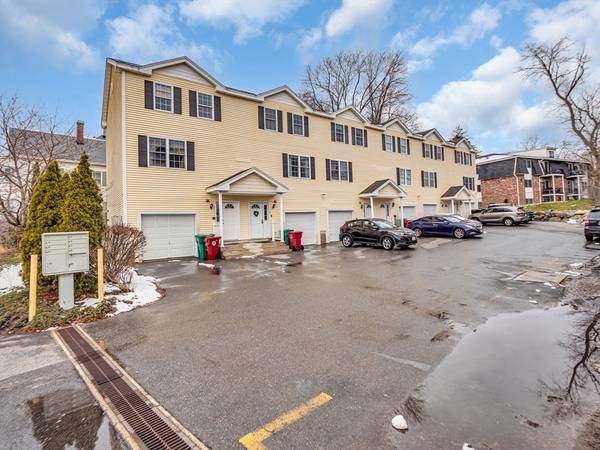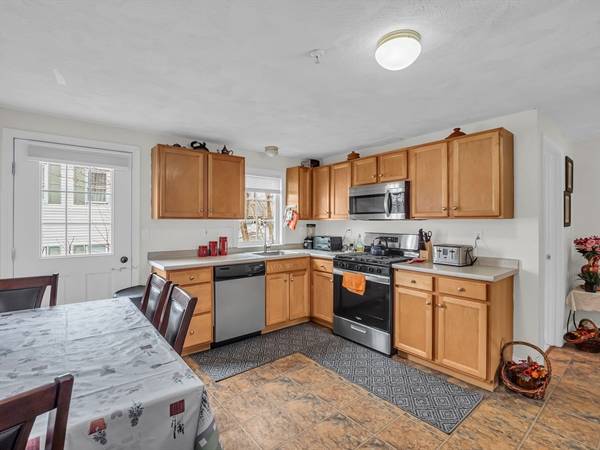For more information regarding the value of a property, please contact us for a free consultation.
Key Details
Sold Price $370,000
Property Type Condo
Sub Type Condominium
Listing Status Sold
Purchase Type For Sale
Square Footage 968 sqft
Price per Sqft $382
MLS Listing ID 73223068
Sold Date 05/29/24
Bedrooms 2
Full Baths 1
Half Baths 1
HOA Fees $125
Year Built 2005
Annual Tax Amount $202
Tax Year 2023
Property Description
Welcome to this exceptional end unit townhome nestled on the Dracut/Lowell line, showcasing meticulous upkeep and a host of desirable features. As you approach, you'll appreciate the convenience of a one-car garage and step into a welcoming interior. The townhome boasts 2 bedroom, 1.5 bath, including a convenient in-unit laundry setup. The updated eat-in kitchen is a highlight, featuring sleek stainless steel appliances that complement the space beautifully. From here, step out onto the charming deck adjacent to the dining room, offering a perfect spot for outdoor relaxation or dining. The living room is bathed in natural light, accentuating the gleaming hardwood floors that enhance its warmth and appeal. Upstairs, discover two generously sized bedrooms and a full bathroom. Enjoy easy access to public transportation, UMASS Lowell, and the commuter rail to Boston. Additionally, a nearby shopping center is within walking distance.
Location
State MA
County Middlesex
Zoning 3006
Direction Bridge Street to Hildreth
Rooms
Basement Y
Primary Bedroom Level Third
Interior
Interior Features Mud Room
Heating Forced Air, Natural Gas
Cooling Central Air
Flooring Tile, Carpet, Concrete, Laminate, Hardwood
Appliance Range, Dishwasher, Microwave, Refrigerator, Washer, Dryer
Laundry First Floor, In Unit
Basement Type Y
Exterior
Exterior Feature Deck - Wood
Garage Spaces 1.0
Community Features Public Transportation, Shopping, Park, Medical Facility
Roof Type Shingle
Total Parking Spaces 1
Garage Yes
Building
Story 3
Sewer Public Sewer
Water Public
Others
Senior Community false
Read Less Info
Want to know what your home might be worth? Contact us for a FREE valuation!

Our team is ready to help you sell your home for the highest possible price ASAP
Bought with Samson Kimani • RE/MAX Real Estate Center
Get More Information
Ryan Askew
Sales Associate | License ID: 9578345
Sales Associate License ID: 9578345



