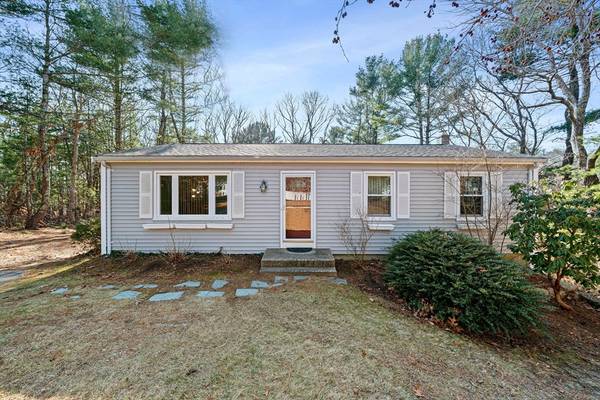For more information regarding the value of a property, please contact us for a free consultation.
Key Details
Sold Price $579,000
Property Type Single Family Home
Sub Type Single Family Residence
Listing Status Sold
Purchase Type For Sale
Square Footage 1,907 sqft
Price per Sqft $303
Subdivision Blackmount
MLS Listing ID 73214317
Sold Date 06/12/24
Style Ranch
Bedrooms 3
Full Baths 1
HOA Y/N false
Year Built 1968
Annual Tax Amount $5,123
Tax Year 2024
Lot Size 0.800 Acres
Acres 0.8
Property Description
Welcome to your dream home in desirable Blackmount, Marshfield! This charming single-family embankment ranch boasts 3 beds/1 bath and sits on a spacious .8 acre lot. With a finished walk-out basement, enjoy extra living space for entertainment or relaxation. Recent upgrades include a new septic system, roof, deck, exterior paint, interior paint, bathroom vanity, and front windows. The bay window in the kitchen adds character while the wood stove in the downstairs family room ensures cozy winter nights. All appliances stay, and the chimney has been recently cleaned and capped. Experience the best of Marshfield living with beaches, parks, festivals, trails, and great restaurants just moments away. Don't miss out on this incredible opportunity! Showings begin now!
Location
State MA
County Plymouth
Zoning R-2
Direction From South on Webster St. go R on Barouche to 76.
Rooms
Family Room Flooring - Wall to Wall Carpet
Basement Full, Finished, Walk-Out Access, Interior Entry
Primary Bedroom Level First
Kitchen Flooring - Vinyl
Interior
Interior Features Sun Room
Heating Electric
Cooling Window Unit(s)
Flooring Vinyl, Carpet, Hardwood, Flooring - Wood
Fireplaces Number 1
Appliance Electric Water Heater, Range, Dishwasher, Refrigerator, Washer, Dryer, Plumbed For Ice Maker
Laundry Electric Dryer Hookup, Washer Hookup
Basement Type Full,Finished,Walk-Out Access,Interior Entry
Exterior
Exterior Feature Deck, Rain Gutters
Community Features Public Transportation, Shopping, Pool, Tennis Court(s), Park, Walk/Jog Trails, Stable(s), Golf, Medical Facility, Laundromat, Bike Path, Conservation Area, Highway Access, House of Worship, Marina, Private School, Public School
Utilities Available for Electric Range, for Electric Oven, for Electric Dryer, Washer Hookup, Icemaker Connection
Waterfront Description Beach Front,Bay,Harbor,Ocean,River,1 to 2 Mile To Beach,Beach Ownership(Public)
Roof Type Shingle
Total Parking Spaces 3
Garage No
Waterfront Description Beach Front,Bay,Harbor,Ocean,River,1 to 2 Mile To Beach,Beach Ownership(Public)
Building
Foundation Concrete Perimeter
Sewer Private Sewer
Water Public
Schools
Elementary Schools Gov. Winslow
Middle Schools Furnace Brook
High Schools Marshfield Hs
Others
Senior Community false
Read Less Info
Want to know what your home might be worth? Contact us for a FREE valuation!

Our team is ready to help you sell your home for the highest possible price ASAP
Bought with Debbie Glynn • Success! Real Estate
Get More Information
Ryan Askew
Sales Associate | License ID: 9578345
Sales Associate License ID: 9578345



