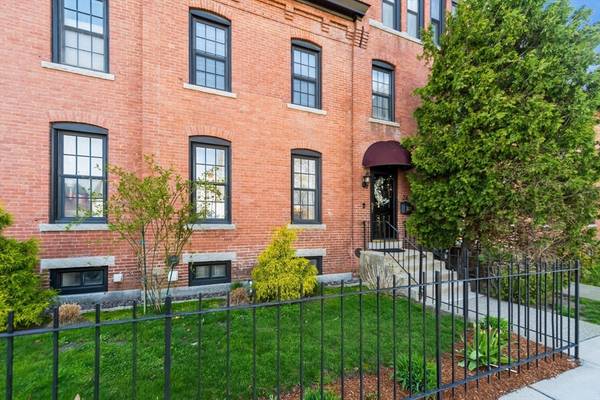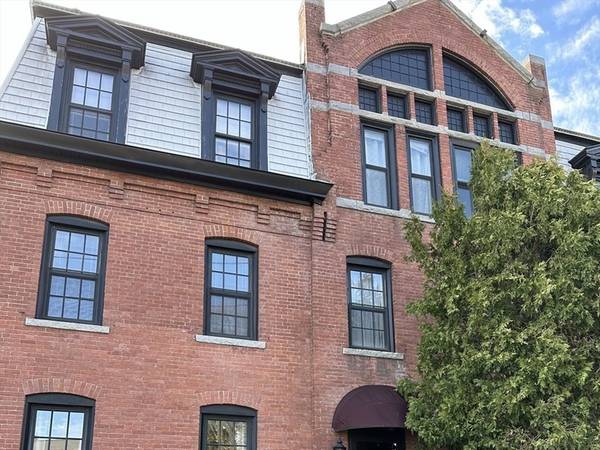For more information regarding the value of a property, please contact us for a free consultation.
Key Details
Sold Price $425,000
Property Type Condo
Sub Type Condominium
Listing Status Sold
Purchase Type For Sale
Square Footage 2,520 sqft
Price per Sqft $168
MLS Listing ID 73226827
Sold Date 06/13/24
Bedrooms 3
Full Baths 2
Half Baths 1
HOA Fees $400/mo
Year Built 1987
Annual Tax Amount $4,763
Tax Year 2024
Property Description
Have you always admired those Beacon Hill townhomes? Here is your chance live that dream in the heart of Central Massachusetts! This amazingly spacious unit is absolutely stunning! This is one of the larger units in this classic brick complex with four full levels of living space. On the main level you will find an expansive and open living/dining room, half bath and updated kitchen with french doors that lead to a large private deck. On the second floor there are two large bedrooms with a full bath. The third floor features a spacious front to back primary suite with oversized closet and huge primary bath with jetted tub and separate shower. The basement is finished with a living area that has access to the rear parking, a laundry area, and additional space for office/game room or storage. Original hardwoods, beautiful staircases, and exposed brick add to the wonderful ambiance of this home!
Location
State MA
County Worcester
Zoning R 1021`
Direction Main St to Church St to Nelson St
Rooms
Family Room Flooring - Laminate, Exterior Access
Basement Y
Primary Bedroom Level Third
Dining Room Flooring - Hardwood, French Doors, Open Floorplan
Kitchen Flooring - Stone/Ceramic Tile, Countertops - Upgraded, French Doors, Exterior Access
Interior
Heating Electric, Ductless
Cooling Ductless
Flooring Tile, Hardwood
Appliance Range, Dishwasher, Trash Compactor, Microwave, Refrigerator
Laundry Electric Dryer Hookup, Washer Hookup, In Basement, In Unit
Basement Type Y
Exterior
Exterior Feature Deck - Wood
Community Features Public Transportation, Shopping, Pool, Tennis Court(s), Park, Walk/Jog Trails, Golf, Laundromat, Conservation Area, Highway Access, House of Worship, Public School
Utilities Available for Electric Range, for Electric Dryer, Washer Hookup
Total Parking Spaces 2
Garage No
Building
Story 4
Sewer Public Sewer
Water Public
Schools
Elementary Schools Clinton
Middle Schools Clinton
High Schools Clinton
Others
Pets Allowed Yes w/ Restrictions
Senior Community false
Acceptable Financing Contract
Listing Terms Contract
Pets Allowed Yes w/ Restrictions
Read Less Info
Want to know what your home might be worth? Contact us for a FREE valuation!

Our team is ready to help you sell your home for the highest possible price ASAP
Bought with Michelle Draper • Keller Williams Realty Evolution
Get More Information
Ryan Askew
Sales Associate | License ID: 9578345
Sales Associate License ID: 9578345



