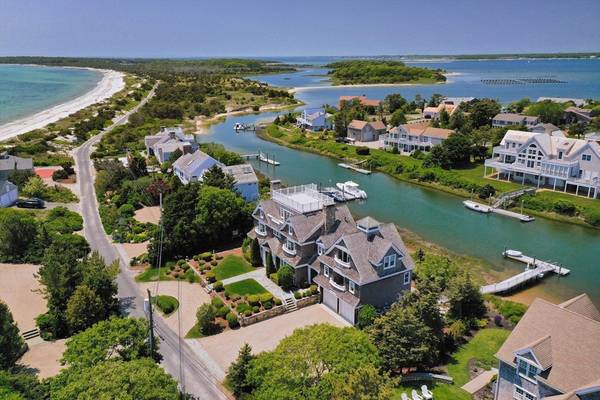For more information regarding the value of a property, please contact us for a free consultation.
Key Details
Sold Price $4,050,000
Property Type Single Family Home
Sub Type Single Family Residence
Listing Status Sold
Purchase Type For Sale
Square Footage 4,561 sqft
Price per Sqft $887
Subdivision Great Island
MLS Listing ID 73219605
Sold Date 06/14/24
Style Cape
Bedrooms 4
Full Baths 4
Half Baths 2
HOA Fees $2,452
HOA Y/N true
Year Built 2009
Annual Tax Amount $46,635
Tax Year 2024
Lot Size 0.540 Acres
Acres 0.54
Property Description
Experience the essence of Cape Cod through this special waterfront property in the gated community of Great Island, known for its beaches, boating, and beauty. This stunning waterfront home is perfectly sited with a deep-water dock and direct access to Nantucket Sound. Custom built, the 4-bedroom residence features over 4,500 square feet of living space on 3 levels. The interior of the home is elegantly appointed with hardwood floors, custom cabinetry, and a gourmet kitchen. The 4 en-suite bedrooms provide ample space for company. The primary suite with a luxurious bathroom is a true oasis with a fireplace, balcony and wrap around deck overlooking the water. A media loft leads to the rooftop deck offering panoramic water vistas. Outside areas include bluestone patios, tiered decks, balconies and outdoor lounge area. With its prime location, substantial dock, and luxurious amenities, this property affords a wonderful opportunity for those seeking the ultimate waterfront lifestyle.
Location
State MA
County Barnstable
Area West Yarmouth
Zoning RES
Direction South Sea Street to Great Island Gatehouse
Rooms
Basement Crawl Space, Garage Access
Dining Room Flooring - Hardwood
Kitchen Flooring - Hardwood, Dining Area, Pantry, Countertops - Stone/Granite/Solid, Kitchen Island, Wet Bar, Breakfast Bar / Nook, Cabinets - Upgraded, Deck - Exterior, Exterior Access, Open Floorplan, Pot Filler Faucet, Gas Stove
Interior
Interior Features Closet/Cabinets - Custom Built, Wet bar, Central Vacuum, Wet Bar
Heating Forced Air, Natural Gas
Cooling Central Air
Flooring Tile, Hardwood, Flooring - Hardwood
Fireplaces Number 2
Fireplaces Type Living Room, Master Bedroom
Appliance Range, Dishwasher, Microwave, Refrigerator, Washer, Dryer, Vacuum System, Range Hood, Plumbed For Ice Maker
Laundry Washer Hookup
Basement Type Crawl Space,Garage Access
Exterior
Exterior Feature Balcony / Deck, Porch, Deck, Patio, Balcony, Storage, Professional Landscaping, Sprinkler System, Outdoor Shower
Garage Spaces 2.0
Community Features Shopping, Golf, Highway Access, House of Worship, Marina, Public School
Utilities Available for Gas Range, Washer Hookup, Icemaker Connection
Waterfront Description Waterfront,Beach Front,Creek,Private,Sound,Walk to,0 to 1/10 Mile To Beach,Beach Ownership(Association)
View Y/N Yes
View Scenic View(s)
Roof Type Wood
Total Parking Spaces 4
Garage Yes
Waterfront Description Waterfront,Beach Front,Creek,Private,Sound,Walk to,0 to 1/10 Mile To Beach,Beach Ownership(Association)
Building
Lot Description Cleared
Foundation Concrete Perimeter
Sewer Private Sewer
Water Public
Others
Senior Community false
Read Less Info
Want to know what your home might be worth? Contact us for a FREE valuation!

Our team is ready to help you sell your home for the highest possible price ASAP
Bought with Non Member • Non Member Office
Get More Information
Ryan Askew
Sales Associate | License ID: 9578345
Sales Associate License ID: 9578345



