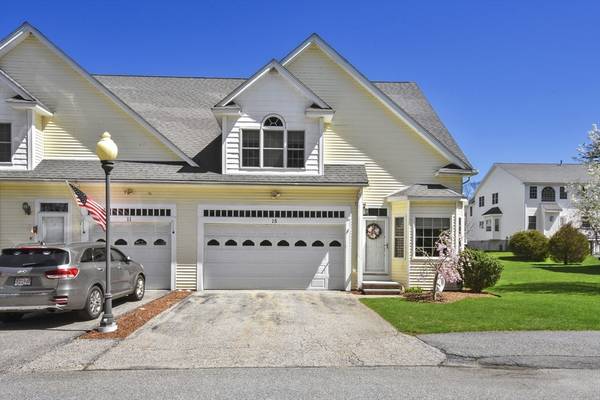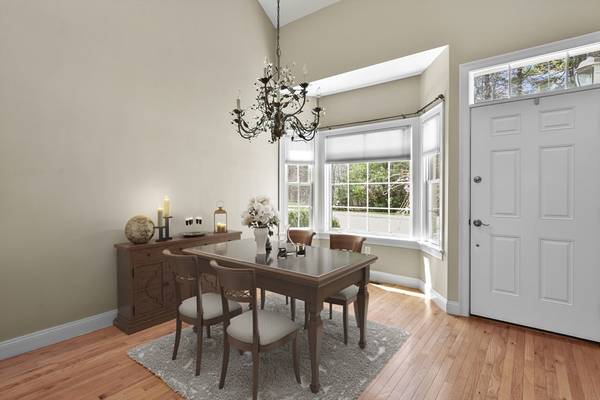For more information regarding the value of a property, please contact us for a free consultation.
Key Details
Sold Price $565,000
Property Type Condo
Sub Type Condominium
Listing Status Sold
Purchase Type For Sale
Square Footage 1,874 sqft
Price per Sqft $301
MLS Listing ID 73228742
Sold Date 06/14/24
Bedrooms 3
Full Baths 2
Half Baths 1
HOA Fees $344/mo
Year Built 2005
Annual Tax Amount $5,079
Tax Year 2023
Property Description
Rare resale at Minna terrace -Shrewsbury finest 55+ community. Don't miss out on your chance to call this Beautiful 3 bed 2.5 bath townhouse your new HOME. Once inside you'll discover gleaming HW floors flowing throughout the open-concept 1st floor. The spacious kitchen offers a large island, SS appliances, new fridge & ample cabinet space. Natural light pours in through the bay & clerestory windows, accentuating the high ceilings. Cozy up by the fireplace in the living room or head onto your back deck through the sliding glass door. 1st floor primary suite features a stunning tray ceiling, private bath w/ jacuzzi tub, convenient laundry hook-ups & walk-in closet. Upstairs, a versatile loft area awaits, perfect for a family room or seating area. You will also find two addit'l spacious bedrooms & full bath. Central air ensures year-round comfort. Just minutes from shopping, restaurants & Wachusett Reservoir, this beautifully maintained home leaves you nothing to do but move in.
Location
State MA
County Worcester
Zoning RUR A
Direction Walnut St to Sajda Dr to Afra Drive
Rooms
Basement Y
Primary Bedroom Level First
Dining Room Skylight, Flooring - Hardwood, Window(s) - Bay/Bow/Box
Kitchen Vaulted Ceiling(s), Flooring - Hardwood, Countertops - Stone/Granite/Solid, Kitchen Island, Recessed Lighting, Stainless Steel Appliances
Interior
Interior Features Ceiling Fan(s), Recessed Lighting, Loft
Heating Forced Air, Natural Gas
Cooling Central Air
Flooring Tile, Carpet, Hardwood, Flooring - Hardwood
Fireplaces Number 1
Fireplaces Type Living Room
Appliance Range, Dishwasher, Disposal, Refrigerator, Washer
Laundry Bathroom - Full, First Floor, In Unit, Gas Dryer Hookup, Washer Hookup
Basement Type Y
Exterior
Exterior Feature Deck - Wood
Garage Spaces 2.0
Community Features Public Transportation, Shopping, Medical Facility, Highway Access, House of Worship, Public School
Utilities Available for Electric Range, for Gas Dryer, Washer Hookup
Roof Type Shingle
Total Parking Spaces 2
Garage Yes
Building
Story 2
Sewer Public Sewer
Water Public
Others
Pets Allowed Yes
Senior Community false
Pets Allowed Yes
Read Less Info
Want to know what your home might be worth? Contact us for a FREE valuation!

Our team is ready to help you sell your home for the highest possible price ASAP
Bought with Casey McCourt • Redfin Corp.
Get More Information
Ryan Askew
Sales Associate | License ID: 9578345
Sales Associate License ID: 9578345



