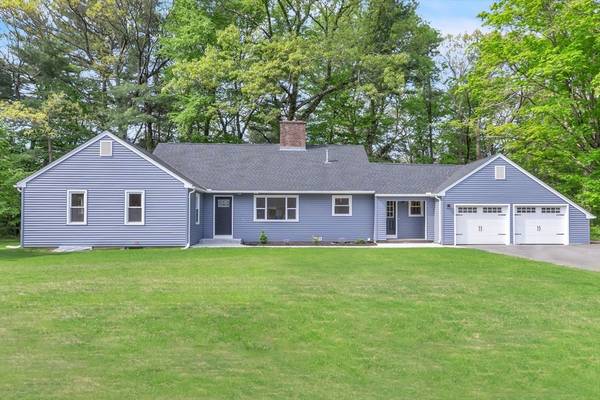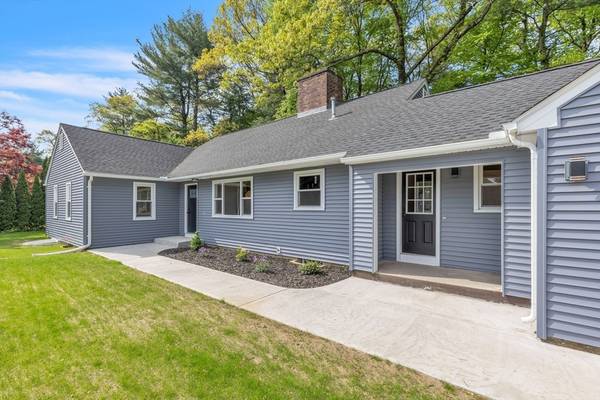For more information regarding the value of a property, please contact us for a free consultation.
Key Details
Sold Price $560,500
Property Type Single Family Home
Sub Type Single Family Residence
Listing Status Sold
Purchase Type For Sale
Square Footage 3,290 sqft
Price per Sqft $170
MLS Listing ID 73239715
Sold Date 06/14/24
Style Cape
Bedrooms 7
Full Baths 4
Half Baths 1
HOA Y/N false
Year Built 1969
Annual Tax Amount $6,230
Tax Year 2024
Lot Size 1.850 Acres
Acres 1.85
Property Description
WELCOME! This fully transformed Cape-style residence epitomizes luxury & sophistication. The main level features hardwood floors, two primary en suites, each designed w/ meticulous attention offers tiled showers, stone countertops providing a spa-like experience. An inviting living room with a contemporary fireplace seamlessly transitions into the exquisitely designed new kitchen, showcasing a fireplace, quartz countertops, upgraded backsplash & cabinets. Entertain in the formal dining room, & enjoy the large mud room, first-floor laundry & a tastefully appointed half bath.The second floor is home to 2 additional spacious bedrooms w/ a full bath. The expansive basement is a true highlight, with 3 bedrooms, a full bath, a potential in law suite or an entertainment haven. Outside, a serene patio provides a perfect retreat, nestled in the tranquility of a quiet cul-de-sac. This home offers a harmonious blend of modern elegance and comfort. Open House, Saturday, May 18th from 12:30-2:30pm.
Location
State MA
County Hampden
Zoning res
Direction Off Granville Road
Rooms
Basement Full, Partially Finished, Bulkhead
Primary Bedroom Level First
Dining Room Flooring - Hardwood
Kitchen Flooring - Hardwood, Exterior Access, Remodeled
Interior
Interior Features Closet, Bathroom - Full, Bedroom, Bathroom, Mud Room
Heating Forced Air, Baseboard, Natural Gas
Cooling Central Air
Flooring Vinyl, Carpet, Hardwood, Flooring - Wall to Wall Carpet, Flooring - Hardwood
Fireplaces Number 2
Fireplaces Type Kitchen, Living Room
Appliance Water Heater, Range, Dishwasher, Microwave, Refrigerator
Laundry Main Level, First Floor
Basement Type Full,Partially Finished,Bulkhead
Exterior
Exterior Feature Patio, Rain Gutters
Garage Spaces 2.0
Community Features Tennis Court(s), Park
Roof Type Shingle
Total Parking Spaces 5
Garage Yes
Building
Lot Description Wooded, Gentle Sloping
Foundation Concrete Perimeter
Sewer Private Sewer
Water Public
Architectural Style Cape
Schools
Elementary Schools Highland
Middle Schools Middle
High Schools Westfield High
Others
Senior Community false
Read Less Info
Want to know what your home might be worth? Contact us for a FREE valuation!

Our team is ready to help you sell your home for the highest possible price ASAP
Bought with Kylene Canon-Smith • Canon Real Estate, Inc.
Get More Information
Ryan Askew
Sales Associate | License ID: 9578345
Sales Associate License ID: 9578345



