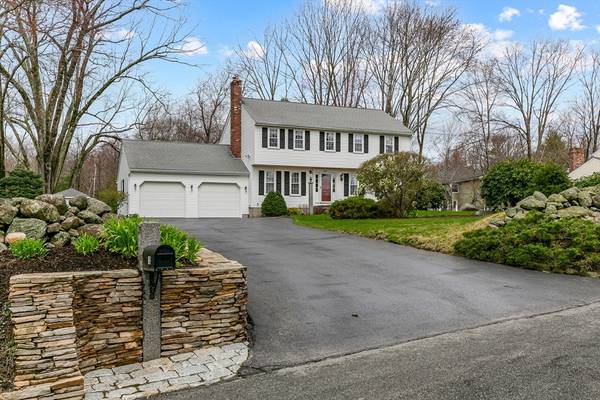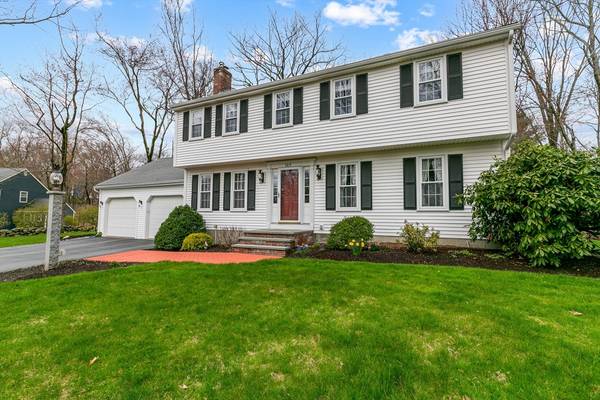For more information regarding the value of a property, please contact us for a free consultation.
Key Details
Sold Price $885,000
Property Type Single Family Home
Sub Type Single Family Residence
Listing Status Sold
Purchase Type For Sale
Square Footage 2,154 sqft
Price per Sqft $410
MLS Listing ID 73228271
Sold Date 06/14/24
Style Colonial
Bedrooms 4
Full Baths 2
Half Baths 1
HOA Y/N false
Year Built 1978
Annual Tax Amount $8,376
Tax Year 2023
Lot Size 0.490 Acres
Acres 0.49
Property Description
This center foyer Garrison Colonial has been meticulously maintained and updated over the past 24 years. An open concept floor plan designed for comfortable living is accented with hardwood floors through out. The L shaped formal dining and living room just off the foyer are ideal for entertaining. Matching custom cabinets are used in the kitchen as well as the family room creating an accent wall with a gas fireplace. Center island, granite counter tops, tile back splash, and a 6 burner gas cooktop are just a few of the features in this well planned kitchen. The rear sun room with a vaulted tongue n groove wood ceiling and recessed lights overlook the rear patio and private level back yard. All four bedrooms on the second level offer hardwood floors serviced by two full baths. The 3 zone heat is provided by a Buderus boiler, 2 zone central air conditioning for the upcoming summer months, irrigation system for the lawn, 2 car attached garage plus a rear storage shed.
Location
State MA
County Worcester
Zoning RES A
Direction Prospect Street to North Street, this home is just before Country Way.
Rooms
Family Room Ceiling Fan(s), Closet/Cabinets - Custom Built, Flooring - Hardwood, Recessed Lighting
Basement Full, Crawl Space, Interior Entry, Bulkhead
Primary Bedroom Level Second
Dining Room Flooring - Hardwood
Kitchen Flooring - Hardwood, Countertops - Stone/Granite/Solid, Kitchen Island, Recessed Lighting, Lighting - Pendant
Interior
Interior Features Ceiling Fan(s), Vaulted Ceiling(s), Recessed Lighting, Entrance Foyer, Sun Room
Heating Central, Baseboard, Natural Gas
Cooling Central Air
Flooring Tile, Hardwood, Flooring - Hardwood
Fireplaces Number 1
Fireplaces Type Family Room
Appliance Gas Water Heater, Oven, Dishwasher, Microwave, Range, Refrigerator
Laundry In Basement
Basement Type Full,Crawl Space,Interior Entry,Bulkhead
Exterior
Exterior Feature Patio, Rain Gutters
Garage Spaces 2.0
Community Features Shopping, Highway Access, House of Worship, Public School
Utilities Available for Gas Range
Roof Type Shingle
Total Parking Spaces 6
Garage Yes
Building
Lot Description Cleared
Foundation Concrete Perimeter
Sewer Public Sewer
Water Public
Others
Senior Community false
Read Less Info
Want to know what your home might be worth? Contact us for a FREE valuation!

Our team is ready to help you sell your home for the highest possible price ASAP
Bought with Asmaa Ibrahim • Fathom Realty MA
Get More Information
Ryan Askew
Sales Associate | License ID: 9578345
Sales Associate License ID: 9578345



