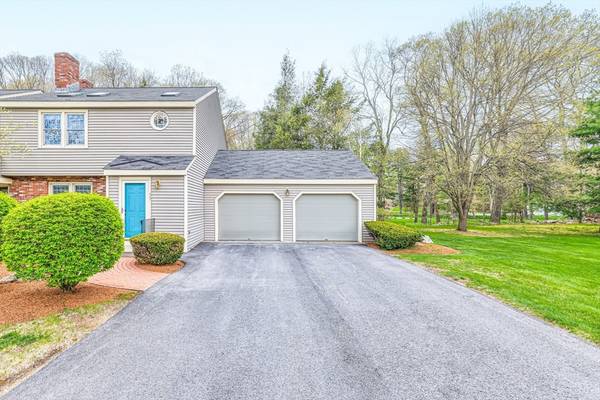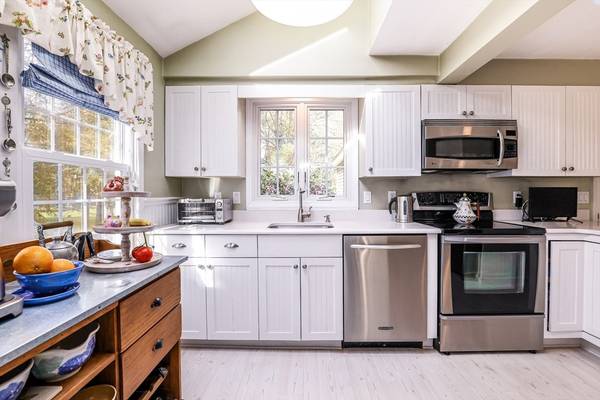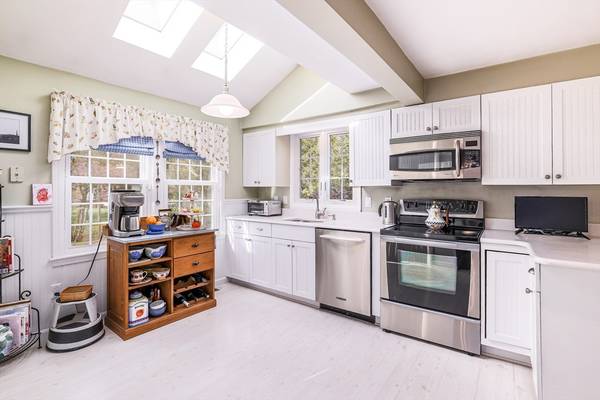For more information regarding the value of a property, please contact us for a free consultation.
Key Details
Sold Price $525,000
Property Type Condo
Sub Type Condominium
Listing Status Sold
Purchase Type For Sale
Square Footage 1,582 sqft
Price per Sqft $331
MLS Listing ID 73234809
Sold Date 06/14/24
Bedrooms 2
Full Baths 2
Half Baths 1
HOA Fees $522/mo
Year Built 1988
Annual Tax Amount $5,716
Tax Year 2024
Property Description
Welcome to 55 Harrington Farms, a stunning/updated condominium nestled in the desirable Harrington Farms. This meticulously maintained property offers the perfect blend of comfort, elegance, and modern convenience. You'll be greeted by a grand cathedral foyer leading to an inviting living room featuring a hardwood floors, fireplace, and custom built in shelves for cozy gatherings. The updated eat-in kitchen is a chef's dream, boasting solid countertops, stainless steel appliances, and ample updated cabinets with slider access to a large private deck. A spacious dining area, perfect for everyday meals and entertaining guests abuts the kitchen. Upstairs, you'll find a luxurious master suite complete with dressing area and updated spa-like bathroom featuring a walk-in shower. A second bedroom and full bathroom complete the upstairs. The partially finished basement provides additional living space, ideal for a home gym/office complete with a custom cedar closet.
Location
State MA
County Worcester
Zoning MF2
Direction Route 140 to Harrington Farms Way or Lake Street to Harrington Farms Way.
Rooms
Basement Y
Primary Bedroom Level Second
Dining Room Flooring - Hardwood, Chair Rail, Lighting - Sconce, Lighting - Overhead
Kitchen Skylight, Closet/Cabinets - Custom Built, Flooring - Laminate, Pantry, Countertops - Stone/Granite/Solid, Cabinets - Upgraded, Cable Hookup, Deck - Exterior, Exterior Access, Recessed Lighting, Slider, Stainless Steel Appliances, Washer Hookup, Gas Stove, Peninsula, Lighting - Pendant
Interior
Interior Features Closet, Dressing Room, Closet - Double, Vaulted Ceiling(s), Lighting - Pendant, Entry Hall, Den, Internet Available - Unknown
Heating Forced Air, Natural Gas
Cooling Central Air
Flooring Wood, Vinyl, Carpet, Flooring - Wall to Wall Carpet, Flooring - Hardwood
Fireplaces Number 1
Appliance Range, Dishwasher, Disposal, Microwave, Refrigerator, Freezer, Washer, Dryer, Plumbed For Ice Maker
Laundry Closet/Cabinets - Custom Built, Flooring - Vinyl, Electric Dryer Hookup, Washer Hookup, First Floor, In Unit
Basement Type Y
Exterior
Exterior Feature Deck, Garden, Gazebo, Rain Gutters, Professional Landscaping, Tennis Court(s)
Garage Spaces 2.0
Pool Association, In Ground
Community Features Public Transportation, Shopping, Park, Medical Facility, House of Worship, Private School, Public School
Utilities Available for Electric Range, for Electric Dryer, Washer Hookup, Icemaker Connection
Roof Type Shingle
Total Parking Spaces 2
Garage Yes
Building
Story 3
Sewer Public Sewer
Water Public
Schools
Elementary Schools Floral
Middle Schools Sherwood/Oak
High Schools Shrewsbury
Others
Pets Allowed Yes w/ Restrictions
Senior Community false
Acceptable Financing Contract
Listing Terms Contract
Pets Allowed Yes w/ Restrictions
Read Less Info
Want to know what your home might be worth? Contact us for a FREE valuation!

Our team is ready to help you sell your home for the highest possible price ASAP
Bought with Khalil Razzaghi • Advisors Living - Arlington
Get More Information
Ryan Askew
Sales Associate | License ID: 9578345
Sales Associate License ID: 9578345



