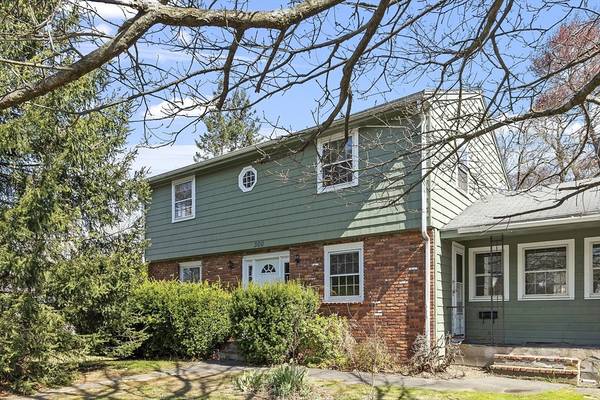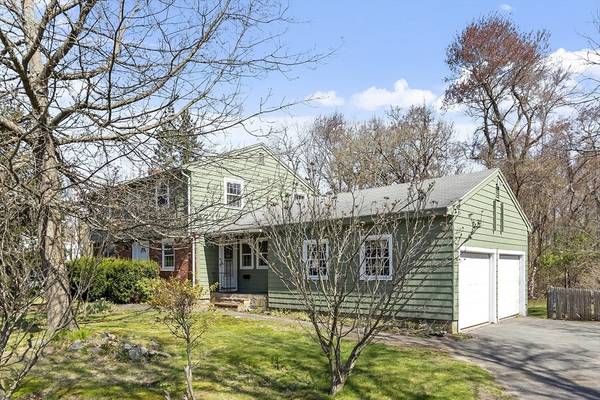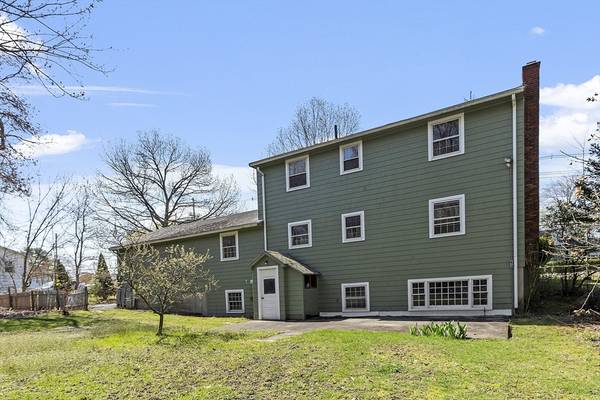For more information regarding the value of a property, please contact us for a free consultation.
Key Details
Sold Price $705,000
Property Type Single Family Home
Sub Type Single Family Residence
Listing Status Sold
Purchase Type For Sale
Square Footage 1,766 sqft
Price per Sqft $399
MLS Listing ID 73231383
Sold Date 06/14/24
Style Colonial
Bedrooms 4
Full Baths 1
Half Baths 1
HOA Y/N false
Year Built 1960
Annual Tax Amount $7,136
Tax Year 2024
Lot Size 0.300 Acres
Acres 0.3
Property Description
Prime Location with Endless Potential! Uncover the charm & possibilities with this spacious 4 bedroom home, perfectly situated just 0.5 miles from scenic Lake Quannapowitt & within easy access to Route 95. Whether you're a contractor or home buyer looking to tailor a home to your taste, this property offers the perfect canvas. The main level boasts hardwood flooring, abundant natural light, an eat-in kitchen with a breakfast bar & dining area. The dining room & generous front-to-back family room create a welcoming space for gatherings. Upstairs, find four sizable bedrooms with hardwood floors & an updated full bath. The partially finished basement holds potential for expanded living space. Step outside to the level backyard, ideal for outdoor entertainment & leisure, complemented by an attached garage. With the furnace, hot water tank & exterior paint all updated 3 years ago, this home invites you to envision your future here. Opportunity Knocks - Bring Your Vision to Life! Sold "as is
Location
State MA
County Middlesex
Zoning SR
Direction Follow GPS address.
Rooms
Family Room Flooring - Hardwood
Basement Full, Finished, Walk-Out Access, Interior Entry
Primary Bedroom Level Second
Dining Room Flooring - Vinyl, Lighting - Overhead
Kitchen Flooring - Vinyl, Breakfast Bar / Nook, Dryer Hookup - Electric, Exterior Access, Open Floorplan, Washer Hookup
Interior
Interior Features Cedar Closet(s), Closet, Bonus Room
Heating Baseboard, Natural Gas
Cooling None
Flooring Tile, Vinyl, Hardwood
Fireplaces Number 2
Appliance Gas Water Heater, Range, Dishwasher, Refrigerator
Laundry Electric Dryer Hookup, Washer Hookup
Basement Type Full,Finished,Walk-Out Access,Interior Entry
Exterior
Exterior Feature Porch
Garage Spaces 2.0
Community Features Public Transportation, Shopping, Pool, Tennis Court(s), Park, Walk/Jog Trails, Golf, Medical Facility, Laundromat, Conservation Area, Highway Access, House of Worship, Private School, Public School, T-Station
Utilities Available for Gas Range, for Electric Dryer, Washer Hookup
Total Parking Spaces 6
Garage Yes
Building
Lot Description Wooded, Level
Foundation Concrete Perimeter
Sewer Public Sewer
Water Public
Schools
Elementary Schools Dolbeare
Middle Schools Wakefield Ms
High Schools Wakefield Hs
Others
Senior Community false
Read Less Info
Want to know what your home might be worth? Contact us for a FREE valuation!

Our team is ready to help you sell your home for the highest possible price ASAP
Bought with Anouald F. Marc • Newity Realty
Get More Information
Ryan Askew
Sales Associate | License ID: 9578345
Sales Associate License ID: 9578345



