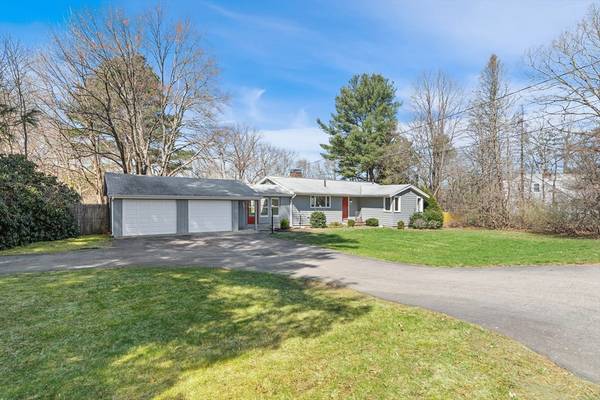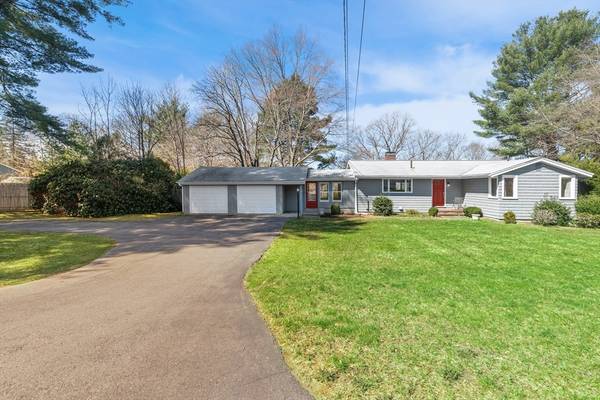For more information regarding the value of a property, please contact us for a free consultation.
Key Details
Sold Price $640,000
Property Type Single Family Home
Sub Type Single Family Residence
Listing Status Sold
Purchase Type For Sale
Square Footage 1,206 sqft
Price per Sqft $530
MLS Listing ID 73222916
Sold Date 06/14/24
Style Ranch
Bedrooms 2
Full Baths 1
HOA Y/N false
Year Built 1954
Annual Tax Amount $9,021
Tax Year 2024
Lot Size 2.000 Acres
Acres 2.0
Property Description
Attractive ranch beautifully set on an exceptional two-acre waterfront lot. Open floor plan boasts a sky-lit vaulted ceiling living room and dining room showcasing an exposed brick, floor-to-ceiling, fireplace. This well-maintained home is filled with an abundance of natural light. Fully applianced, white shaker cabinetry kitchen with picture window. The primary bedroom features a double closet. The relaxed lower level offers flexible space for home office, gym, or game room. Convenient first floor laundry. Traditional hardwood floors. Three season porch is a great entry from the two-car garage. Double sliders provide access to an expansive deck overlooking a private lot with seasonal views of Stop River. Highly rated school system!
Location
State MA
County Norfolk
Zoning RT
Direction South St between Clark Rd and Noon Hill Rd.
Rooms
Basement Full, Partially Finished
Primary Bedroom Level First
Dining Room Skylight, Ceiling Fan(s), Flooring - Hardwood, Open Floorplan, Recessed Lighting
Kitchen Closet, Closet/Cabinets - Custom Built, Flooring - Stone/Ceramic Tile, Window(s) - Picture, Kitchen Island, Open Floorplan, Recessed Lighting, Breezeway
Interior
Interior Features Closet, Game Room
Heating Baseboard, Oil
Cooling Central Air
Flooring Tile, Hardwood
Fireplaces Number 1
Fireplaces Type Living Room
Appliance Water Heater, Range, Dishwasher, Refrigerator, Washer, Dryer
Laundry Main Level, First Floor, Electric Dryer Hookup, Washer Hookup
Basement Type Full,Partially Finished
Exterior
Exterior Feature Deck, Rain Gutters, Professional Landscaping
Garage Spaces 2.0
Community Features Sidewalks
Utilities Available for Electric Range, for Electric Dryer, Washer Hookup
Waterfront Description Waterfront,River,Frontage
View Y/N Yes
View Scenic View(s)
Roof Type Shingle
Total Parking Spaces 5
Garage Yes
Waterfront Description Waterfront,River,Frontage
Building
Foundation Concrete Perimeter
Sewer Private Sewer
Water Public
Architectural Style Ranch
Schools
Elementary Schools Mem/Wheelk/Dale
Middle Schools Blake
High Schools Medfield Hs
Others
Senior Community false
Read Less Info
Want to know what your home might be worth? Contact us for a FREE valuation!

Our team is ready to help you sell your home for the highest possible price ASAP
Bought with The Varano Realty Group • Keller Williams Realty
Get More Information
Ryan Askew
Sales Associate | License ID: 9578345
Sales Associate License ID: 9578345



