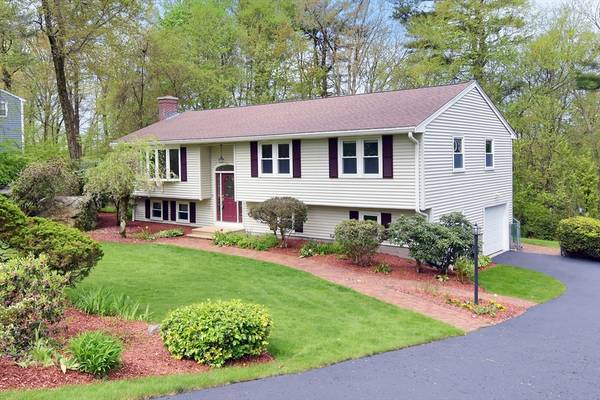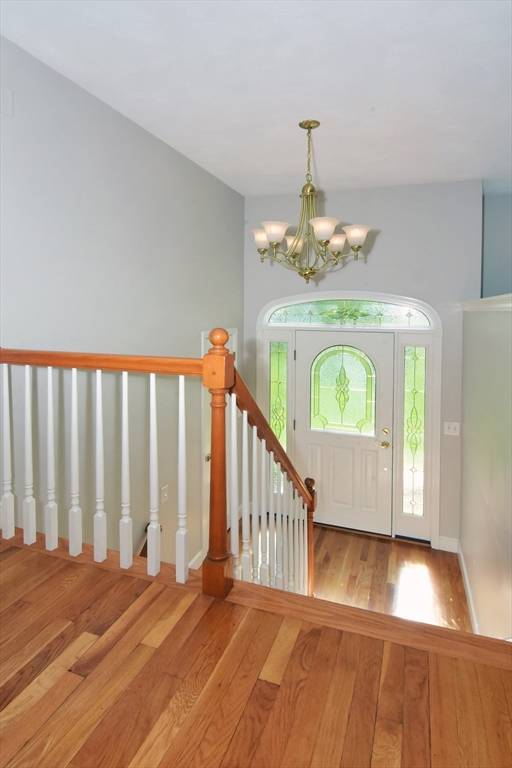For more information regarding the value of a property, please contact us for a free consultation.
Key Details
Sold Price $650,000
Property Type Single Family Home
Sub Type Single Family Residence
Listing Status Sold
Purchase Type For Sale
Square Footage 2,000 sqft
Price per Sqft $325
MLS Listing ID 73228183
Sold Date 06/11/24
Style Split Entry
Bedrooms 3
Full Baths 1
Half Baths 1
HOA Y/N false
Year Built 1972
Annual Tax Amount $6,988
Tax Year 2024
Lot Size 0.450 Acres
Acres 0.45
Property Description
Sunny and welcoming home in one of the northside's most desired neighborhood*Spacious yard with mature landscaping, huge rear yard to afford a more private feel*Meticulous in every way with many, many upgrades made throughout the years*Updated deluxe front entry door*Updated paint colors, gleaming hardwood floors*Living Room has a sun-splashed bay window*Off Dining Room is an upscale Andersen Frenchwood glider door to spacious wood deck*Rich warm wood Kitchen with lovely granite counters, SS appliances with upscale slide-in range, peninsula has space for breakfast bar area*Large hallway Bath with oversized double vanity*Three nicely sized bedrooms with hardwood floors*Finished Lower Level which has a front-to-back fireplaced Family Room, wonderful laundry/bathroom plus an Office and a 1-car garage*Heated driveway*Incredible commuter location off of Rte140 and close to Rte290 but tucked away in a lovely neighborhood with great access to town center.
Location
State MA
County Worcester
Zoning RES A
Direction Rt 140 north of center to Longfellow to Browning
Rooms
Family Room Beamed Ceilings, Flooring - Wall to Wall Carpet, Lighting - Overhead
Basement Full, Finished, Interior Entry, Garage Access, Concrete
Primary Bedroom Level First
Dining Room Flooring - Hardwood, Slider, Lighting - Overhead
Kitchen Countertops - Stone/Granite/Solid, Breakfast Bar / Nook, Recessed Lighting, Stainless Steel Appliances
Interior
Interior Features Entrance Foyer, Office, Internet Available - Broadband
Heating Electric Baseboard
Cooling None
Flooring Tile, Vinyl, Carpet, Laminate, Hardwood, Flooring - Hardwood
Fireplaces Number 1
Fireplaces Type Family Room
Appliance Electric Water Heater, Water Heater, Range, Dishwasher, Disposal, Microwave, Refrigerator, Washer, Dryer, Plumbed For Ice Maker
Laundry Flooring - Vinyl, Recessed Lighting, In Basement, Electric Dryer Hookup, Washer Hookup
Basement Type Full,Finished,Interior Entry,Garage Access,Concrete
Exterior
Exterior Feature Deck - Wood, Rain Gutters, Professional Landscaping, Screens
Garage Spaces 1.0
Community Features Sidewalks
Utilities Available for Electric Range, for Electric Dryer, Washer Hookup, Icemaker Connection
Roof Type Shingle
Total Parking Spaces 6
Garage Yes
Building
Lot Description Gentle Sloping, Sloped
Foundation Concrete Perimeter
Sewer Public Sewer
Water Public
Schools
High Schools Shrewsbury High
Others
Senior Community false
Read Less Info
Want to know what your home might be worth? Contact us for a FREE valuation!

Our team is ready to help you sell your home for the highest possible price ASAP
Bought with The Riel Estate Team • KW Pinnacle Central
Get More Information
Ryan Askew
Sales Associate | License ID: 9578345
Sales Associate License ID: 9578345



