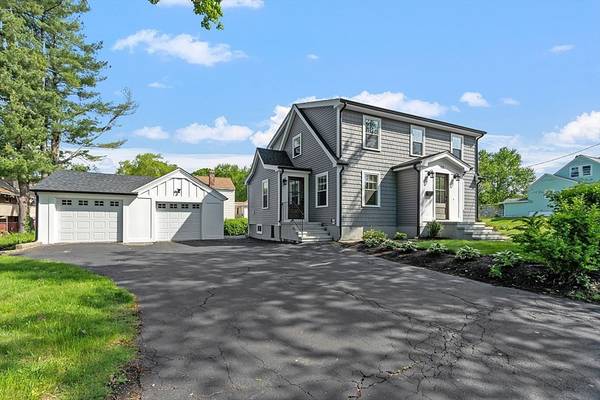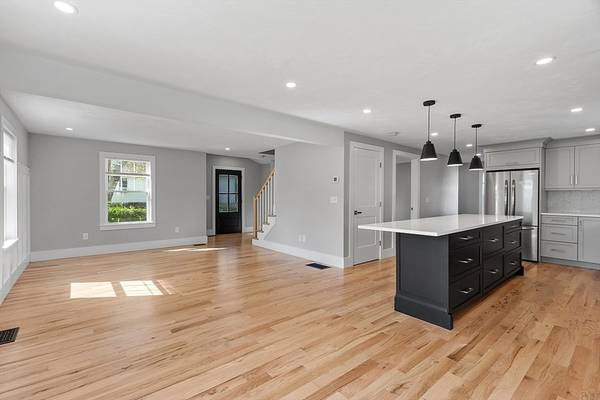For more information regarding the value of a property, please contact us for a free consultation.
Key Details
Sold Price $695,000
Property Type Single Family Home
Sub Type Single Family Residence
Listing Status Sold
Purchase Type For Sale
Square Footage 1,366 sqft
Price per Sqft $508
MLS Listing ID 73241767
Sold Date 06/13/24
Style Cape
Bedrooms 3
Full Baths 2
Half Baths 1
HOA Y/N false
Year Built 1951
Annual Tax Amount $4,286
Tax Year 2024
Lot Size 8,276 Sqft
Acres 0.19
Property Description
Absolutely delightful jewel box of a home boasting a terrific lot*This home has been completely rebuilt from the studs out* Open concept cabinet-packed Kitchen with oversized island, quartz counters, and upscale stainless steel appliances open to large window-packed Family Room*1st flr Office & laundry* It's easy to have a sunny disposition in this adorable home with hardwood flooring throughout* Large Primary Suite with loads of recessed lights & completely remolded spa-like bath with oversized walk-in tiled shower & double sinks*Enjoy the updates of this move in ready home! OFFER DEADLINE TUESDAY 5-28-24...2PM
Location
State MA
County Worcester
Zoning RB2
Direction GPS
Rooms
Basement Full, Walk-Out Access, Interior Entry, Concrete
Primary Bedroom Level Second
Dining Room Flooring - Hardwood, Exterior Access, Recessed Lighting
Kitchen Flooring - Hardwood, Countertops - Stone/Granite/Solid, Kitchen Island, Cabinets - Upgraded, Recessed Lighting, Stainless Steel Appliances, Lighting - Pendant, Crown Molding
Interior
Interior Features Recessed Lighting, Home Office
Heating Forced Air, Natural Gas
Cooling Central Air
Flooring Tile, Hardwood, Flooring - Hardwood
Appliance Water Heater, Range, Oven, Dishwasher, Microwave, Refrigerator, Range Hood
Laundry Bathroom - Half, Flooring - Stone/Ceramic Tile, First Floor
Basement Type Full,Walk-Out Access,Interior Entry,Concrete
Exterior
Exterior Feature Porch, Rain Gutters
Garage Spaces 2.0
Community Features Public Transportation, Shopping, Park, Walk/Jog Trails, Golf, Highway Access, House of Worship, Private School, Public School
Utilities Available for Electric Range, for Electric Oven
Roof Type Shingle
Total Parking Spaces 4
Garage Yes
Building
Lot Description Wooded
Foundation Block, Stone
Sewer Public Sewer
Water Public
Others
Senior Community false
Read Less Info
Want to know what your home might be worth? Contact us for a FREE valuation!

Our team is ready to help you sell your home for the highest possible price ASAP
Bought with Christine Norcross & Partners • William Raveis R.E. & Home Services
Get More Information
Ryan Askew
Sales Associate | License ID: 9578345
Sales Associate License ID: 9578345



