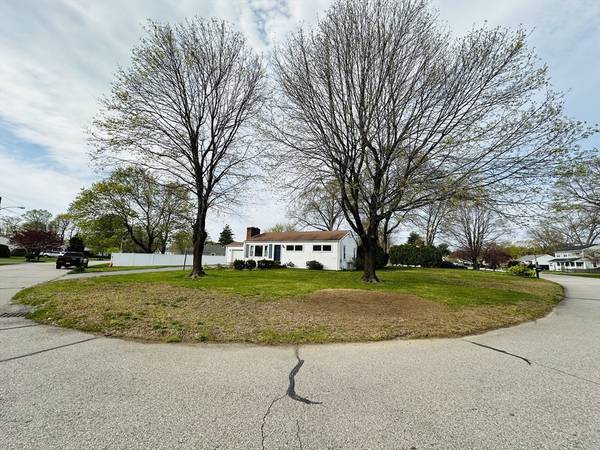For more information regarding the value of a property, please contact us for a free consultation.
Key Details
Sold Price $465,000
Property Type Single Family Home
Sub Type Single Family Residence
Listing Status Sold
Purchase Type For Sale
Square Footage 936 sqft
Price per Sqft $496
Subdivision Cherry Hill
MLS Listing ID 73229829
Sold Date 06/14/24
Style Ranch
Bedrooms 3
Full Baths 1
HOA Y/N false
Year Built 1955
Annual Tax Amount $4,321
Tax Year 2024
Lot Size 0.300 Acres
Acres 0.3
Property Description
What a great opportunity to become a homeowner in this sought after neighborhood of Cherry Hill located in North Seekonk. Situated on a corner lot, surrounded with matured beautiful trees this one level ranch offers a fully applianced eat in kitchen w/dining area, living room with brick fireplace & picture window to enjoy your views of the neighborhood! Full bathroom was recently renovated with new shower stall with handicap railings & new vanity. Step outside from the kitchen area onto your beautiful, covered patio area, perfect for protection from the sun on those hot summer days! Built in brick flower beds to create some springtime plantings. Two car garage with electric opener, newer central air, fwa by oil heating system & hot water tank, newer vinyl siding, some windows replaced and shed . Basement was previously finished w/bar area and could potentially add some future expansion! Just a little TLC & some paint and you will be home sweet home! Don't delay this won't last!
Location
State MA
County Bristol
Zoning res
Direction Rte 152 to Coyle. The house is on the corner of Edgemere and Coyle.
Rooms
Basement Full, Concrete, Unfinished
Primary Bedroom Level First
Kitchen Flooring - Vinyl, Dining Area, Exterior Access, Lighting - Overhead
Interior
Heating Forced Air, Oil
Cooling Central Air
Flooring Vinyl, Carpet, Hardwood
Fireplaces Number 1
Fireplaces Type Living Room
Appliance Water Heater, Range, Dishwasher, Microwave, Refrigerator, Washer, Dryer
Laundry In Basement
Basement Type Full,Concrete,Unfinished
Exterior
Exterior Feature Patio, Covered Patio/Deck, Rain Gutters, Storage, Screens
Garage Spaces 2.0
Community Features Public Transportation, Shopping, Park, Medical Facility, Highway Access, House of Worship, Public School
Utilities Available for Electric Range, for Electric Oven
Roof Type Shingle
Total Parking Spaces 4
Garage Yes
Building
Lot Description Corner Lot, Level
Foundation Concrete Perimeter
Sewer Private Sewer
Water Public
Others
Senior Community false
Read Less Info
Want to know what your home might be worth? Contact us for a FREE valuation!

Our team is ready to help you sell your home for the highest possible price ASAP
Bought with Jeffrey Silva • RE/MAX Real Estate Center
Get More Information
Ryan Askew
Sales Associate | License ID: 9578345
Sales Associate License ID: 9578345



