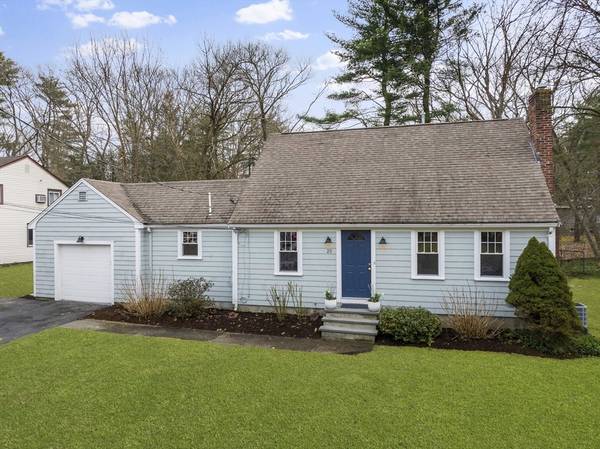For more information regarding the value of a property, please contact us for a free consultation.
Key Details
Sold Price $980,000
Property Type Single Family Home
Sub Type Single Family Residence
Listing Status Sold
Purchase Type For Sale
Square Footage 1,944 sqft
Price per Sqft $504
MLS Listing ID 73214576
Sold Date 06/17/24
Style Cape
Bedrooms 4
Full Baths 2
HOA Y/N false
Year Built 1951
Annual Tax Amount $11,595
Tax Year 2024
Lot Size 0.310 Acres
Acres 0.31
Property Description
Welcome home to this meticulously cared for, beautifully updated 4 bedroom, 2 bath Classic New England Cape, expanded and renovated in 2001. Ideally located in a popular neighborhood on a dead-end street. The first floor boasts hardwood floors and sun-drenched dining room and living room with fireplace. The gleaming kitchen features eat-in island, granite counters, updated appliances, access to garage and slider to a large, level idyllic backyard. The first floor also includes a bedroom, home office, and stunning renovated bathroom. Upstairs you will find 3 additional bedrooms and large renovated bath. Partially-finished lower level is perfect for a playroom, game room, or gym. Move on in to this absolute gem just 20 miles from Boston.
Location
State MA
County Middlesex
Zoning R20
Direction School Street to Peck Avenue
Rooms
Family Room Flooring - Wall to Wall Carpet, Recessed Lighting
Basement Partially Finished, Radon Remediation System
Primary Bedroom Level Second
Dining Room Flooring - Hardwood
Kitchen Flooring - Hardwood, Countertops - Stone/Granite/Solid, Kitchen Island, Breakfast Bar / Nook, Recessed Lighting, Stainless Steel Appliances
Interior
Interior Features Recessed Lighting, Slider, Office, Sitting Room
Heating Heat Pump, Natural Gas
Cooling Central Air
Flooring Wood, Tile, Flooring - Hardwood
Fireplaces Number 1
Fireplaces Type Living Room
Appliance Range, Dishwasher, Microwave, Refrigerator, Washer, Dryer
Laundry Flooring - Hardwood, First Floor
Basement Type Partially Finished,Radon Remediation System
Exterior
Garage Spaces 1.0
Community Features Public Transportation, Shopping, Park, Walk/Jog Trails, Public School
Roof Type Shingle
Total Parking Spaces 3
Garage Yes
Building
Lot Description Level
Foundation Block
Sewer Private Sewer
Water Public
Schools
Elementary Schools Wayland
Middle Schools Wayland
High Schools Wayland
Others
Senior Community false
Read Less Info
Want to know what your home might be worth? Contact us for a FREE valuation!

Our team is ready to help you sell your home for the highest possible price ASAP
Bought with Doug McNeilly • Coldwell Banker Realty - Sudbury
Get More Information
Ryan Askew
Sales Associate | License ID: 9578345
Sales Associate License ID: 9578345



