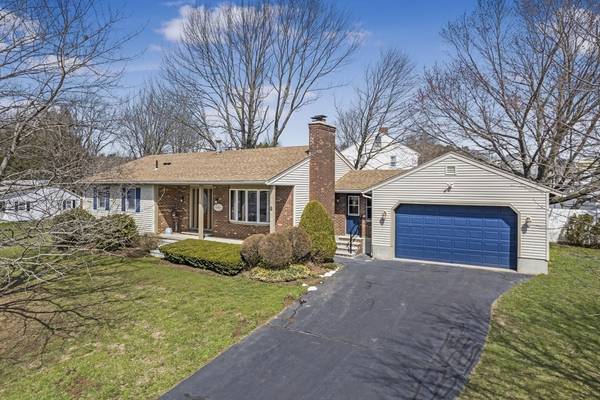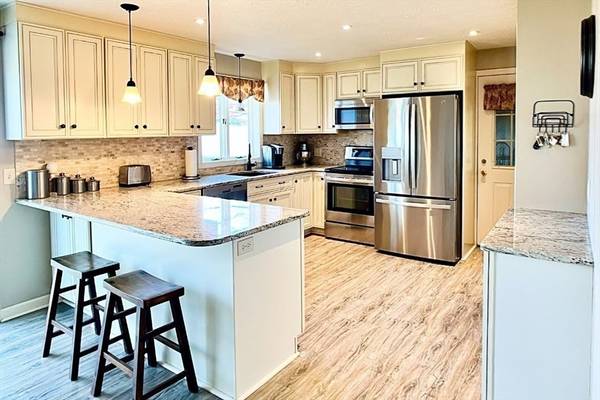For more information regarding the value of a property, please contact us for a free consultation.
Key Details
Sold Price $460,000
Property Type Single Family Home
Sub Type Single Family Residence
Listing Status Sold
Purchase Type For Sale
Square Footage 1,412 sqft
Price per Sqft $325
MLS Listing ID 73227265
Sold Date 06/17/24
Style Ranch
Bedrooms 3
Full Baths 2
Half Baths 1
HOA Y/N false
Year Built 1986
Annual Tax Amount $4,685
Tax Year 2024
Lot Size 0.330 Acres
Acres 0.33
Property Description
Welcome to your dream home! Nestled on an expansive corner lot, on a dead end street, this stunning ranch-style residence offers the perfect blend of spacious living and elegant comfort. Step inside to discover a gorgeous kitchen that will inspire your culinary adventures, boasting top-of-the-line appliances, ample storage, and beautiful GRANITE. Luxurious HARDWOODS throughout with 3 large bedrooms including a tasteful MASTER BATHROOM. Sliding doors lead out to a delightful deck, with a FENCED YARD providing the perfect backdrop for outdoor dining, entertaining, or a safe haven for pets or play. The FINISHED BASEMENT is an entertainer's paradise, complete with a stylish bar and half bath. TOWN water and sewer, newer roof, all energy efficient windows, newer GAS heating system, ultimate construction with a steel center i-beam. The convenient breezeway leads to a spacious 2-car attached garage. Walk to the LAKE or town amenities. Access to Worc. in 20 min. Mass Pike/390/290 less than 30
Location
State MA
County Worcester
Area Hillsville
Zoning SR
Direction Follow GPS to Lake Whittemore Drive. First house on the right off Route 9
Rooms
Family Room Bathroom - Half, Flooring - Wall to Wall Carpet
Basement Full, Partially Finished, Bulkhead, Concrete
Dining Room Deck - Exterior, Open Floorplan, Slider, Lighting - Overhead
Kitchen Flooring - Laminate, Countertops - Stone/Granite/Solid, Breakfast Bar / Nook, Cabinets - Upgraded, Recessed Lighting, Stainless Steel Appliances, Lighting - Pendant
Interior
Interior Features Lighting - Overhead, Breezeway, Mud Room, Laundry Chute, Internet Available - Unknown
Heating Baseboard, Natural Gas, Extra Flue
Cooling Window Unit(s)
Flooring Tile, Hardwood, Wood Laminate
Fireplaces Number 2
Fireplaces Type Living Room
Appliance Gas Water Heater, Tankless Water Heater, Disposal, Microwave, Dryer, ENERGY STAR Qualified Refrigerator, ENERGY STAR Qualified Dishwasher, ENERGY STAR Qualified Washer, Range, Plumbed For Ice Maker
Laundry Electric Dryer Hookup, Laundry Chute, Washer Hookup, In Basement
Basement Type Full,Partially Finished,Bulkhead,Concrete
Exterior
Exterior Feature Porch, Deck, Rain Gutters, Storage, Professional Landscaping, Screens, Fenced Yard
Garage Spaces 2.0
Fence Fenced/Enclosed, Fenced
Community Features Public Transportation, Shopping, Tennis Court(s), Park, Walk/Jog Trails, Stable(s), Golf, Medical Facility, Laundromat, Bike Path, Conservation Area, House of Worship, Public School
Utilities Available for Electric Range, for Electric Dryer, Washer Hookup, Icemaker Connection
Waterfront Description Beach Front,Lake/Pond,Walk to,3/10 to 1/2 Mile To Beach,Beach Ownership(Public)
Roof Type Shingle
Total Parking Spaces 4
Garage Yes
Waterfront Description Beach Front,Lake/Pond,Walk to,3/10 to 1/2 Mile To Beach,Beach Ownership(Public)
Building
Lot Description Corner Lot, Easements, Cleared, Level
Foundation Concrete Perimeter
Sewer Public Sewer
Water Public
Architectural Style Ranch
Schools
Elementary Schools Wire Village
Middle Schools Knox Trail
High Schools David Prouty
Others
Senior Community false
Read Less Info
Want to know what your home might be worth? Contact us for a FREE valuation!

Our team is ready to help you sell your home for the highest possible price ASAP
Bought with Jeffrey Brooks • Coldwell Banker Realty - Worcester
Get More Information
Ryan Askew
Sales Associate | License ID: 9578345
Sales Associate License ID: 9578345



