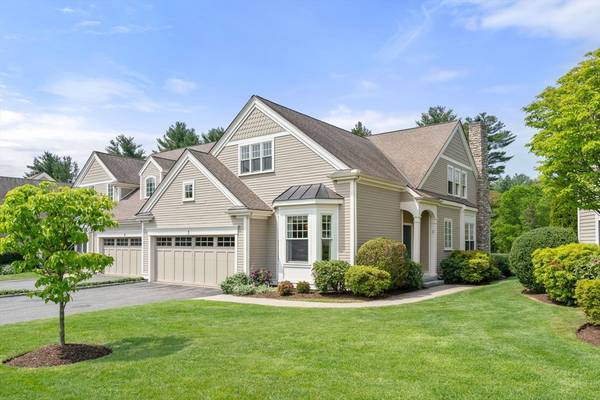For more information regarding the value of a property, please contact us for a free consultation.
Key Details
Sold Price $1,250,000
Property Type Condo
Sub Type Condominium
Listing Status Sold
Purchase Type For Sale
Square Footage 2,586 sqft
Price per Sqft $483
MLS Listing ID 73207058
Sold Date 06/18/24
Bedrooms 3
Full Baths 3
Half Baths 1
HOA Fees $1,002/mo
Year Built 2005
Annual Tax Amount $10,958
Tax Year 2024
Property Description
Beautiful custom townhome, nestled within a private 16-unit cul-de-sac, offers a versatile floor plan and luxury design. This home boasts the option of a first floor primary bedroom or second floor primary bedroom, and 3 ½ baths. Enter through a spacious foyer into a sun-drenched living room featuring a soaring cathedral ceiling and a gas fireplace. Adjoining the living space is a dining area and a gourmet kitchen, plus a separate dining room or den. A delightful family room w/ custom casework, full bathroom, and office provide comfort and functionality on the main level, along w/ a powder room, laundry, and direct access to the 2-car garage. Upstairs, two generously sized bedrooms, two elegant marble bathrooms, ample closet space, walk-in closet, and custom cabinetry. Deck, backyard screened by evergreens & manicured grounds. The sizeable lower level is ready to finish. Minutes from shopping, schools, center, and Rt 9/95/90. Prime southside location, luxurious and convenient living
Location
State MA
County Middlesex
Zoning Res
Direction Rt 30 to 680 South Ave
Rooms
Family Room Bathroom - Full, Closet/Cabinets - Custom Built, Flooring - Hardwood, Crown Molding
Basement Y
Primary Bedroom Level Main, Second
Dining Room Flooring - Hardwood, Window(s) - Bay/Bow/Box, Lighting - Sconce
Kitchen Flooring - Hardwood, Pantry, Countertops - Stone/Granite/Solid, Breakfast Bar / Nook, Recessed Lighting, Stainless Steel Appliances, Gas Stove
Interior
Interior Features Closet, Office, Foyer
Heating Forced Air, Natural Gas
Cooling Central Air
Flooring Carpet, Marble, Hardwood, Flooring - Hardwood
Fireplaces Number 1
Fireplaces Type Living Room
Appliance Range, Dishwasher, Microwave, Refrigerator, Washer, Dryer
Laundry Flooring - Stone/Ceramic Tile, Main Level, Washer Hookup, First Floor, In Unit
Basement Type Y
Exterior
Exterior Feature Deck, Professional Landscaping
Garage Spaces 2.0
Community Features Public Transportation, Pool, Park, Walk/Jog Trails, Golf, Medical Facility, Conservation Area, Highway Access, House of Worship, Private School, Public School, University
Utilities Available for Gas Range
Roof Type Shingle
Total Parking Spaces 4
Garage Yes
Building
Story 3
Sewer Private Sewer
Water Public
Schools
Elementary Schools Weston Elem
Middle Schools Weston Middle
High Schools Weston Hs
Others
Pets Allowed Yes w/ Restrictions
Senior Community false
Acceptable Financing Contract
Listing Terms Contract
Pets Allowed Yes w/ Restrictions
Read Less Info
Want to know what your home might be worth? Contact us for a FREE valuation!

Our team is ready to help you sell your home for the highest possible price ASAP
Bought with Echo Wang • Keller Williams Realty
Get More Information
Ryan Askew
Sales Associate | License ID: 9578345
Sales Associate License ID: 9578345



