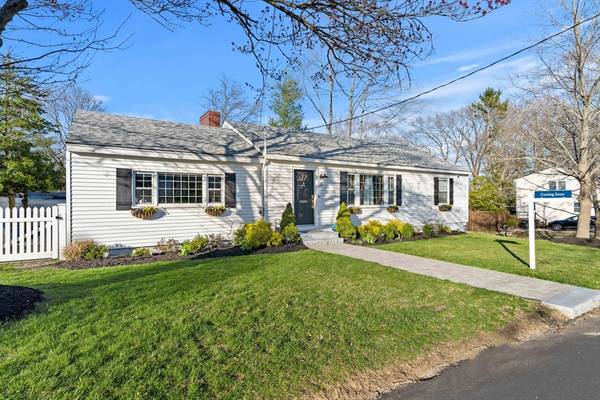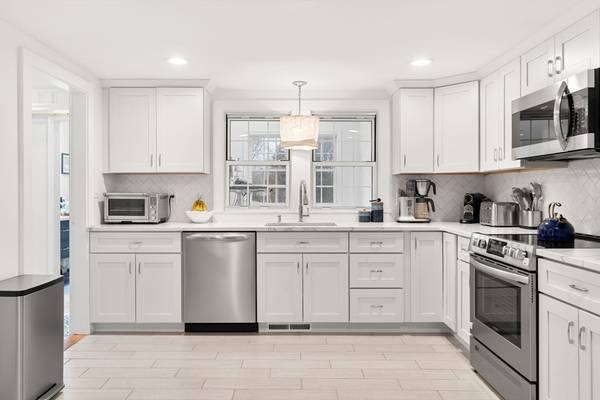For more information regarding the value of a property, please contact us for a free consultation.
Key Details
Sold Price $1,050,000
Property Type Single Family Home
Sub Type Single Family Residence
Listing Status Sold
Purchase Type For Sale
Square Footage 2,035 sqft
Price per Sqft $515
MLS Listing ID 73227860
Sold Date 06/18/24
Style Ranch
Bedrooms 3
Full Baths 2
HOA Y/N false
Year Built 1954
Annual Tax Amount $8,290
Tax Year 2024
Lot Size 6,098 Sqft
Acres 0.14
Property Description
Tucked away in Newburyport's highly desired North End, indulge in the beauty & charm this quintessential home has to offer. Boasting a contemporary flair, this 3-bedroom ranch offers all the luxuries of single level living, plus a bonus lower level. This move-in-ready home features a sun-drenched living room characterized w/ vaulted ceilings & white beams, refinished built-in shelves & exposed brick. The spacious kitchen is complimented w/ gleaming quartz countertops, white cabinets, tile backsplash, stainless appliances & renovated mud room area. Stunning architectural details carry throughout this home - newly added skylit full bath & private office/playroom. Timeless hardwood floors carry throughout a beautifully detailed dining room as you move toward the 3 bedrooms & full bath. Additional lower level, newly refinished space w/ brick fireplace. Complete with a two-car garage, private outdoor patio & enclosed yard. Within minutes to Newburyport's waterfront, I-95 & Atkinson Common.
Location
State MA
County Essex
Zoning R2
Direction High Street or Merrimac Street to Plummer Ave to Christopher Street
Rooms
Family Room Flooring - Laminate, Recessed Lighting
Basement Full, Partially Finished, Walk-Out Access
Primary Bedroom Level First
Dining Room Flooring - Hardwood, Recessed Lighting, Lighting - Pendant
Kitchen Flooring - Stone/Ceramic Tile, Countertops - Stone/Granite/Solid, Recessed Lighting, Stainless Steel Appliances
Interior
Interior Features Office, Internet Available - Broadband
Heating Forced Air, Baseboard, Natural Gas
Cooling Central Air
Flooring Tile, Carpet, Wood Laminate, Flooring - Vinyl
Fireplaces Number 1
Fireplaces Type Family Room
Appliance Range, Dishwasher, Disposal, Microwave, Refrigerator
Laundry Electric Dryer Hookup, Washer Hookup
Basement Type Full,Partially Finished,Walk-Out Access
Exterior
Exterior Feature Patio, Decorative Lighting, Fenced Yard, Garden
Garage Spaces 2.0
Fence Fenced/Enclosed, Fenced
Community Features Public Transportation, Shopping, Park, Walk/Jog Trails, Medical Facility, Laundromat, Bike Path, Conservation Area, Highway Access, House of Worship, Marina, Private School, Public School, T-Station
Utilities Available for Electric Range, for Electric Oven, for Electric Dryer, Washer Hookup
Roof Type Shingle
Total Parking Spaces 2
Garage Yes
Building
Lot Description Level
Foundation Concrete Perimeter, Block
Sewer Public Sewer
Water Public
Architectural Style Ranch
Schools
Elementary Schools Newburyport
Middle Schools Newburyport
High Schools Newburyport
Others
Senior Community false
Read Less Info
Want to know what your home might be worth? Contact us for a FREE valuation!

Our team is ready to help you sell your home for the highest possible price ASAP
Bought with Jon Growitz • Realty One Group Nest
Get More Information
Ryan Askew
Sales Associate | License ID: 9578345
Sales Associate License ID: 9578345



