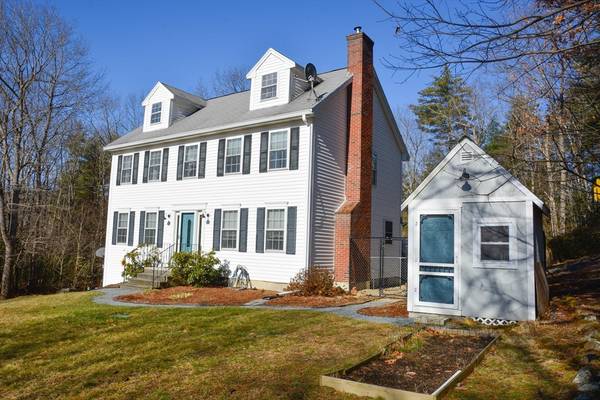For more information regarding the value of a property, please contact us for a free consultation.
Key Details
Sold Price $475,000
Property Type Single Family Home
Sub Type Single Family Residence
Listing Status Sold
Purchase Type For Sale
Square Footage 1,728 sqft
Price per Sqft $274
MLS Listing ID 73215668
Sold Date 06/18/24
Style Colonial
Bedrooms 3
Full Baths 1
Half Baths 1
HOA Y/N false
Year Built 1999
Annual Tax Amount $4,133
Tax Year 2023
Lot Size 4.570 Acres
Acres 4.57
Property Description
This beautifully maintained Colonial home, nestled on a substantial, secluded lot, offers an abundance of features! Ideal for those seeking a move-in ready dwelling with a completed checklist, this home awaits you! It boasts a spacious eat-in kitchen adorned with wht cabinetry, farmhouse sink, faux brick backsplash & new granite-look laminate countertops, leading to an expansive 3-season porch. The well-lit living room is perfect for TV viewing or hosting game nights. Entertain guests during the holidays in your formal dining room. The 2nd floor presents a generous primary bedroom with a walk-in closet and Hollywood-style bathroom, and 2 additional bedrooms. The 3rd floor attic provides extra space suitable for an office or children's playroom. The property also includes a shed and an indoor/outdoor kennel with a vast fenced area for dogs. Enjoy outdoor activities like softball in the yard, swimming in the above-ground pool, or relaxing on the back deck. This home truly has everything!
Location
State MA
County Worcester
Zoning RES
Direction Gardner Rd (Rte 68) to New Templeton Rd to Cross Rd
Rooms
Basement Garage Access, Concrete, Unfinished
Dining Room Flooring - Hardwood, Slider
Kitchen Flooring - Hardwood, Countertops - Upgraded
Interior
Interior Features Bathroom - Half, Sun Room, Entry Hall, Bathroom
Heating Forced Air, Oil
Cooling None
Flooring Vinyl, Hardwood, Flooring - Vinyl, Flooring - Hardwood, Flooring - Stone/Ceramic Tile
Fireplaces Number 1
Appliance Water Heater, Tankless Water Heater, Range, Dishwasher, Microwave, Refrigerator
Laundry Dryer Hookup - Electric, Washer Hookup, Electric Dryer Hookup
Basement Type Garage Access,Concrete,Unfinished
Exterior
Exterior Feature Porch - Enclosed, Deck - Wood, Pool - Above Ground, Rain Gutters, Storage, Kennel
Garage Spaces 2.0
Pool Above Ground
Community Features Park, Walk/Jog Trails, Conservation Area, House of Worship, Public School
Utilities Available for Electric Oven, for Electric Dryer, Washer Hookup
Roof Type Shingle
Total Parking Spaces 6
Garage Yes
Private Pool true
Building
Lot Description Wooded, Gentle Sloping
Foundation Concrete Perimeter
Sewer Private Sewer
Water Private
Architectural Style Colonial
Schools
Elementary Schools Hubb Center
Middle Schools Quabbinregional
High Schools Quabbinregional
Others
Senior Community false
Read Less Info
Want to know what your home might be worth? Contact us for a FREE valuation!

Our team is ready to help you sell your home for the highest possible price ASAP
Bought with Sherri Rogers • Coldwell Banker Realty - Leominster
Get More Information
Ryan Askew
Sales Associate | License ID: 9578345
Sales Associate License ID: 9578345



