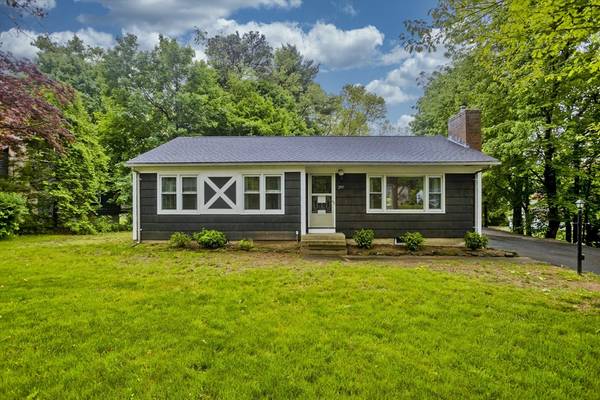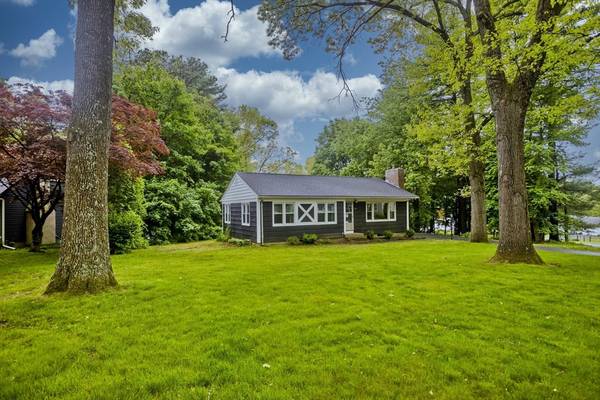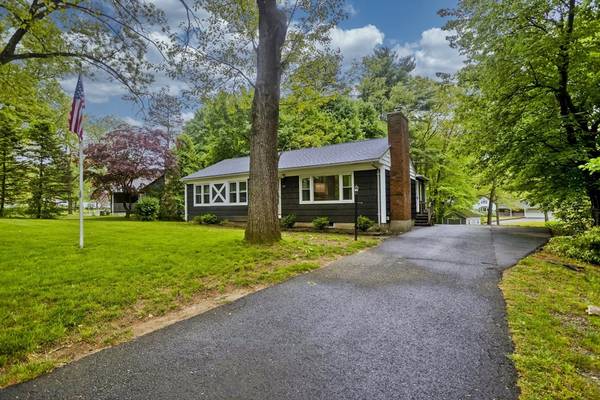For more information regarding the value of a property, please contact us for a free consultation.
Key Details
Sold Price $340,000
Property Type Single Family Home
Sub Type Single Family Residence
Listing Status Sold
Purchase Type For Sale
Square Footage 1,050 sqft
Price per Sqft $323
MLS Listing ID 73238306
Sold Date 06/18/24
Style Ranch
Bedrooms 3
Full Baths 1
HOA Y/N false
Year Built 1955
Annual Tax Amount $4,107
Tax Year 2024
Lot Size 0.560 Acres
Acres 0.56
Property Description
H&B offers due Tuesday, 5/21 @ 6 PM. Welcome to your oasis of comfort & style in this exquisite, MOVE-IN READY Ranch-style home, perfectly situated in one of Westfield's highly desired neighborhoods! The renovated kitchen has an open-concept design, showcasing an over-sized island doubling as a breakfast bar. Enhanced w/ recessed & pendant lighting, complemented by a tile backsplash & tile floors. The generously sized living room is adorned w/ hardwood floors, featuring both a stone fireplace with a wood stove, illuminated by recessed & natural lighting. The updated full bath showcases a tiled shower, cast iron tub, & laminate flooring. 3 spacious bedrooms boasting HW floors & double closets for ample storage space. The recently updated sunroom is a serene retreat within your own home. Bathed in natural light with laminate floors, a cedar ceiling & ceiling fan. Expansive backyard w/ fire pit & shed. All appliances & wood stove to remain. Don't wait to to become the lucky new owner.
Location
State MA
County Hampden
Zoning R1
Direction Off of City View Road and Heggie Drive
Rooms
Basement Full, Bulkhead, Concrete
Primary Bedroom Level First
Kitchen Flooring - Stone/Ceramic Tile, Countertops - Stone/Granite/Solid, Kitchen Island, Breakfast Bar / Nook, Open Floorplan, Recessed Lighting, Remodeled, Lighting - Pendant
Interior
Interior Features Ceiling Fan(s), Sun Room
Heating Forced Air, Natural Gas
Cooling Central Air
Flooring Tile, Laminate, Hardwood
Fireplaces Number 1
Fireplaces Type Living Room
Appliance Gas Water Heater, Range, Dishwasher, Refrigerator, Washer, Dryer
Laundry In Basement
Basement Type Full,Bulkhead,Concrete
Exterior
Exterior Feature Porch - Enclosed, Rain Gutters, Storage
Community Features Public Transportation, Shopping, Park, Walk/Jog Trails, Medical Facility, House of Worship, Public School, University
Roof Type Shingle
Total Parking Spaces 4
Garage No
Building
Lot Description Gentle Sloping
Foundation Concrete Perimeter
Sewer Private Sewer
Water Public
Architectural Style Ranch
Others
Senior Community false
Read Less Info
Want to know what your home might be worth? Contact us for a FREE valuation!

Our team is ready to help you sell your home for the highest possible price ASAP
Bought with Josbel Nazario • Signature Realty
Get More Information
Ryan Askew
Sales Associate | License ID: 9578345
Sales Associate License ID: 9578345



