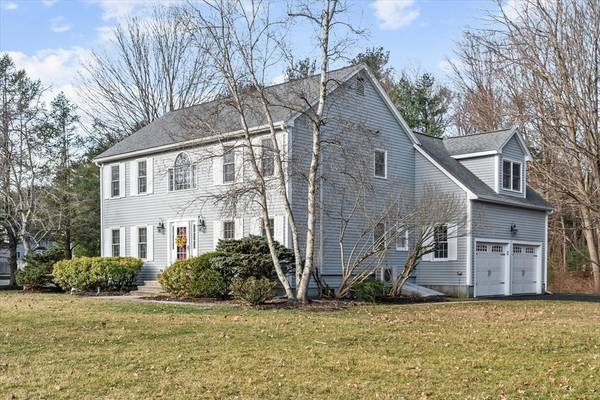For more information regarding the value of a property, please contact us for a free consultation.
Key Details
Sold Price $891,000
Property Type Single Family Home
Sub Type Single Family Residence
Listing Status Sold
Purchase Type For Sale
Square Footage 2,323 sqft
Price per Sqft $383
Subdivision Acorn Woods
MLS Listing ID 73214164
Sold Date 06/17/24
Style Colonial
Bedrooms 4
Full Baths 2
Half Baths 1
HOA Y/N false
Year Built 1997
Annual Tax Amount $7,593
Tax Year 2024
Lot Size 1.590 Acres
Acres 1.59
Property Description
Stunning 4 bed, 2.5 bath colonial in sought out neighborhood residing in Keller district. 1st floor boasts office, dining rm, gorgeous renovated kitchen with custom cabinetry, marble backsplash & granite countertops (redone in 2013). Enjoy entertaining friends and family in open concept living space with high vaulted ceilings, gas fireplace and slider to your gorgeous Trex deck and private yard (with shared well for irrigation). The first floor also offers a designated laundry room, half bath & easy access to the 2-car garage. Upstairs are 3 equal sized bedrooms & a large primary bedroom with walk-in-closet, en-suite bathroom with Jacuzzi tub, tiled shower and radiant heat flooring. Your Anderson windows/slider and mini splits will help keep your home cool and lower energy costs. Unfinished basement offers enormous potential to expand living space (1,000+ sq. ft). Tons of improvements! Convenient to 495, commuter rail, grocery stores, restaurants, Adirondack club and Patriots Place.
Location
State MA
County Norfolk
Zoning RES SF
Direction Chestnut St. to Acorn Pl to Stewart
Rooms
Family Room Skylight, Cathedral Ceiling(s), Ceiling Fan(s), Flooring - Wall to Wall Carpet, Deck - Exterior, Exterior Access, Slider
Basement Full, Interior Entry, Bulkhead, Unfinished
Primary Bedroom Level Second
Dining Room Flooring - Hardwood, Window(s) - Bay/Bow/Box
Kitchen Flooring - Hardwood, Countertops - Stone/Granite/Solid, Cabinets - Upgraded, Gas Stove
Interior
Interior Features Dining Area, Walk-up Attic
Heating Baseboard, Natural Gas
Cooling Ductless
Flooring Tile, Carpet
Fireplaces Number 1
Fireplaces Type Family Room
Appliance Gas Water Heater, Range, Dishwasher, Microwave, Washer, Dryer
Laundry Flooring - Laminate, Gas Dryer Hookup, First Floor
Basement Type Full,Interior Entry,Bulkhead,Unfinished
Exterior
Exterior Feature Balcony / Deck, Deck - Composite, Sprinkler System, Outdoor Gas Grill Hookup
Garage Spaces 2.0
Community Features Public Transportation, Shopping, Pool, Tennis Court(s), Park, Walk/Jog Trails, Golf, Bike Path, Highway Access, House of Worship, Public School, University, Sidewalks
Utilities Available for Gas Range, for Gas Dryer, Outdoor Gas Grill Hookup
Waterfront Description Beach Front
Roof Type Shingle
Total Parking Spaces 4
Garage Yes
Waterfront Description Beach Front
Building
Lot Description Wooded, Easements, Level
Foundation Concrete Perimeter
Sewer Private Sewer
Water Public, Shared Well
Architectural Style Colonial
Schools
Elementary Schools Helen Keller
Middle Schools Annie Sullivan
High Schools Franklin High
Others
Senior Community false
Read Less Info
Want to know what your home might be worth? Contact us for a FREE valuation!

Our team is ready to help you sell your home for the highest possible price ASAP
Bought with The Arienti Group • RE/MAX Executive Realty
Get More Information
Ryan Askew
Sales Associate | License ID: 9578345
Sales Associate License ID: 9578345



