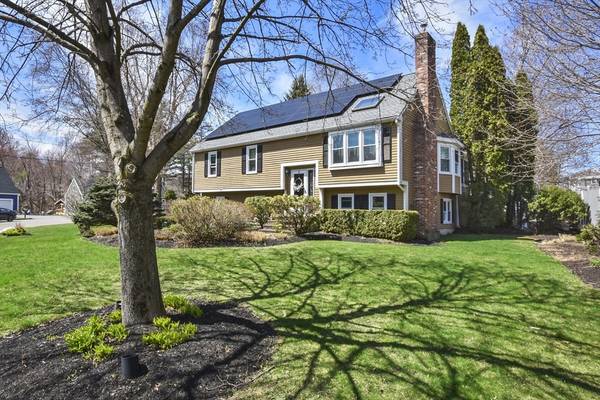For more information regarding the value of a property, please contact us for a free consultation.
Key Details
Sold Price $540,000
Property Type Single Family Home
Sub Type Single Family Residence
Listing Status Sold
Purchase Type For Sale
Square Footage 2,213 sqft
Price per Sqft $244
MLS Listing ID 73225910
Sold Date 06/20/24
Style Raised Ranch
Bedrooms 3
Full Baths 2
HOA Y/N false
Year Built 1988
Annual Tax Amount $6,751
Tax Year 2023
Lot Size 0.360 Acres
Acres 0.36
Property Description
Spacious raised ranch style home with a flexible floorplan. Enter into the main living level with vaulted ceilings and open concept layout to the dining and living area. Big windows & skylight allows light to shine through. New wood stove, custom mantel & new hardwood floors on the main level. Kitchen is complete with newer granite countertops, recessed lighting, plenty of storage & an eat-in breakfast bar. Cozy sunroom also off the kitchen/dining area allows for a great flow while entertaining and a relaxing spot to reset as well. Primary bedroom with jack and jill bathroom and two more bedrooms finish up the main level. Venture to the lower level, where you'll find an oversized family room with bright full size glass door entry, another full bath with a new shower, laundry w/ storage and TWO more generously sized bedrooms. Outside, find your own private oasis, complete w/ a back deck overlooking a fenced-in backyard and an inviting inground pool. Newly paved drive & sprinkler system!
Location
State MA
County Worcester
Zoning RES
Direction Grant St to Weathervane Drive
Rooms
Family Room Closet, Flooring - Stone/Ceramic Tile
Basement Full, Finished, Interior Entry, Garage Access
Primary Bedroom Level First
Dining Room Flooring - Hardwood, French Doors
Kitchen Flooring - Hardwood, Countertops - Stone/Granite/Solid, Recessed Lighting
Interior
Interior Features Closet, Sun Room, Bonus Room, Walk-up Attic
Heating Forced Air, Baseboard, Oil, Wood
Cooling None
Flooring Tile, Hardwood, Flooring - Vinyl
Fireplaces Number 1
Appliance Tankless Water Heater, Range, Dishwasher, Trash Compactor, Microwave, Refrigerator
Laundry Electric Dryer Hookup
Basement Type Full,Finished,Interior Entry,Garage Access
Exterior
Exterior Feature Deck - Composite, Patio - Enclosed, Pool - Inground, Sprinkler System, Fenced Yard
Garage Spaces 2.0
Fence Fenced
Pool In Ground
Community Features Shopping, Laundromat, Highway Access, House of Worship, Public School
Utilities Available for Electric Range, for Electric Dryer
Roof Type Shingle
Total Parking Spaces 4
Garage Yes
Private Pool true
Building
Lot Description Corner Lot, Cleared, Level
Foundation Concrete Perimeter
Sewer Public Sewer
Water Public
Architectural Style Raised Ranch
Others
Senior Community false
Read Less Info
Want to know what your home might be worth? Contact us for a FREE valuation!

Our team is ready to help you sell your home for the highest possible price ASAP
Bought with The Prime Team • eXp Realty
Get More Information
Ryan Askew
Sales Associate | License ID: 9578345
Sales Associate License ID: 9578345



