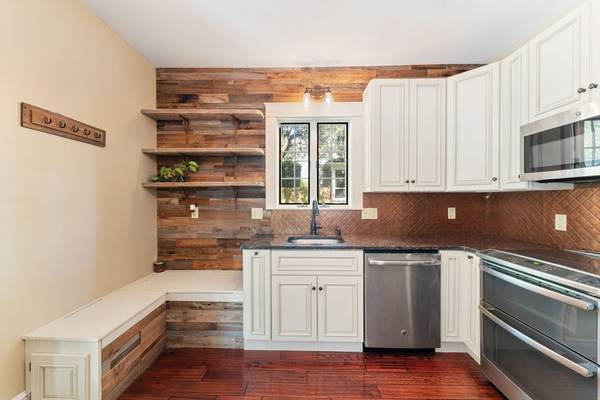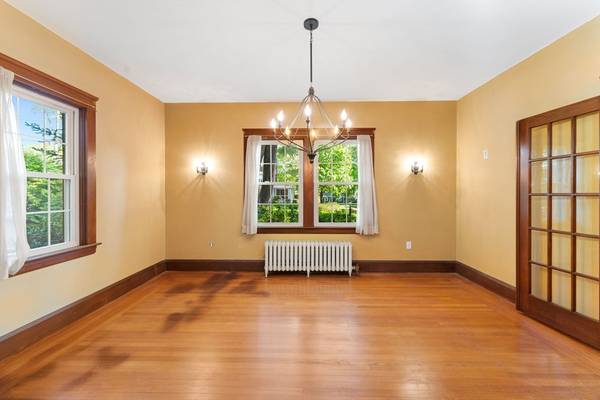For more information regarding the value of a property, please contact us for a free consultation.
Key Details
Sold Price $600,000
Property Type Single Family Home
Sub Type Single Family Residence
Listing Status Sold
Purchase Type For Sale
Square Footage 1,808 sqft
Price per Sqft $331
MLS Listing ID 73238371
Sold Date 06/20/24
Style Tudor
Bedrooms 3
Full Baths 1
Half Baths 1
HOA Y/N false
Year Built 1940
Annual Tax Amount $6,833
Tax Year 2024
Lot Size 0.300 Acres
Acres 0.3
Property Description
Nestled in a very desirable part of N. Attleboro, this Tudor-style home offers a blend of classic charm & modern comfort. Inside discover the warmth of hardwood floors throughout. The spacious living area is enhanced by a cozy fireplace, creating a focal point for gatherings or quiet nights in. The updated kitchen is a chef's delight, featuring sleek countertops, modern appliances & more than ample storage space for your culinary essentials. Tall ceilings & elegant French doors add character & sophistication to the home's interior, allowing natural light to flood the space. With 3 beds. & 1.5 baths, this home provides comfortable living for families of all sizes. Each bedroom offers great closet space. The 2nd floor was re-configured to accommodate a new stair accessing the 3rd floor, making that usable attic ready to become more living space. Outside, the fenced-in yard provides a private oasis perfect for pets/play/gardening. With a 2 car garage, parking is convenient and secure.
Location
State MA
County Bristol
Zoning RES
Direction USE GPS
Rooms
Basement Full, Unfinished
Interior
Heating Steam, Natural Gas
Cooling None
Flooring Tile, Hardwood
Fireplaces Number 1
Appliance Gas Water Heater, Range, Dishwasher, Refrigerator, Washer, Dryer
Basement Type Full,Unfinished
Exterior
Exterior Feature Deck - Composite
Garage Spaces 2.0
Fence Fenced/Enclosed
Community Features Public Transportation, Shopping, Medical Facility, Highway Access
Roof Type Shingle
Total Parking Spaces 4
Garage Yes
Building
Lot Description Wooded
Foundation Concrete Perimeter
Sewer Public Sewer
Water Public
Architectural Style Tudor
Others
Senior Community false
Read Less Info
Want to know what your home might be worth? Contact us for a FREE valuation!

Our team is ready to help you sell your home for the highest possible price ASAP
Bought with Nicole Vermillion • Lamacchia Realty, Inc.
Get More Information
Ryan Askew
Sales Associate | License ID: 9578345
Sales Associate License ID: 9578345



