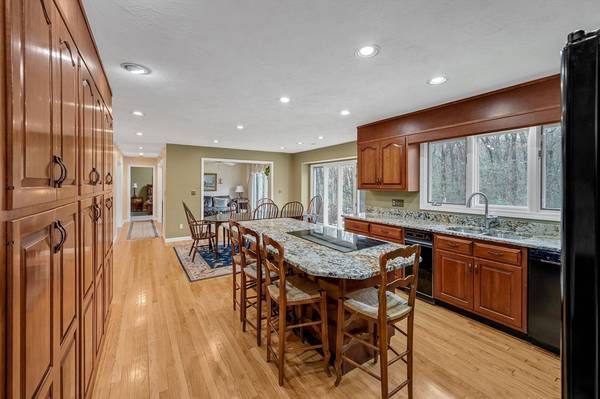For more information regarding the value of a property, please contact us for a free consultation.
Key Details
Sold Price $1,050,000
Property Type Single Family Home
Sub Type Single Family Residence
Listing Status Sold
Purchase Type For Sale
Square Footage 3,870 sqft
Price per Sqft $271
MLS Listing ID 73229051
Sold Date 06/20/24
Style Cape
Bedrooms 5
Full Baths 3
HOA Y/N false
Year Built 1986
Annual Tax Amount $12,900
Tax Year 2024
Lot Size 1.000 Acres
Acres 1.0
Property Description
*** Offers due Monday, 5/20, by 10AM EST*** Tucked away in a desirable Northside cul-de-sac neighborhood sits this classic, custom-built cape. This elegant home is truly a retreat from the world with its 2-story foyer with sweeping staircase and stunning backyard oasis, complete with a pool and multiple decks. The large family room boasts spacious living room with cathedral ceiling and an oversized stone fireplace perfect for entertaining. A generously sized kitchen with granite and a center island. Off the kitchen is the dining room or another living room. The formal living room is in the front of the home along with another bedroom with attached full bathroom. The spacious master bedroom with cathedral ceiling and an ensuite bathroom that overlooks the backyard. The second level has 3 bedrooms and a bathroom with an extra room currently used as a gym. Fabulous location close to route 290, Ski Ward, Dean Park + town center.
Location
State MA
County Worcester
Zoning RUR A
Direction Use GPS
Rooms
Basement Full, Partially Finished
Primary Bedroom Level First
Interior
Heating Forced Air, Natural Gas
Cooling Central Air
Flooring Tile, Carpet, Hardwood
Fireplaces Number 2
Appliance Oven, Dishwasher, Disposal, Trash Compactor, Microwave, Range, Refrigerator, Freezer, Washer, Dryer
Laundry First Floor
Basement Type Full,Partially Finished
Exterior
Exterior Feature Porch, Deck, Deck - Wood, Pool - Inground, Rain Gutters, Professional Landscaping, Fenced Yard
Garage Spaces 2.0
Fence Fenced/Enclosed, Fenced
Pool In Ground
Community Features Shopping, Pool, Tennis Court(s), Park, Walk/Jog Trails, Golf, Laundromat, Bike Path, Highway Access, Private School, Public School, Sidewalks
Roof Type Shingle
Total Parking Spaces 8
Garage Yes
Private Pool true
Building
Lot Description Cul-De-Sac, Wooded, Cleared
Foundation Concrete Perimeter
Sewer Public Sewer
Water Public
Schools
Elementary Schools Spring Street
Middle Schools Sherwood/Oak
High Schools St Johns/Shrews
Others
Senior Community false
Acceptable Financing Contract
Listing Terms Contract
Read Less Info
Want to know what your home might be worth? Contact us for a FREE valuation!

Our team is ready to help you sell your home for the highest possible price ASAP
Bought with Kathy Foran • Realty Executives Boston West
Get More Information
Ryan Askew
Sales Associate | License ID: 9578345
Sales Associate License ID: 9578345



