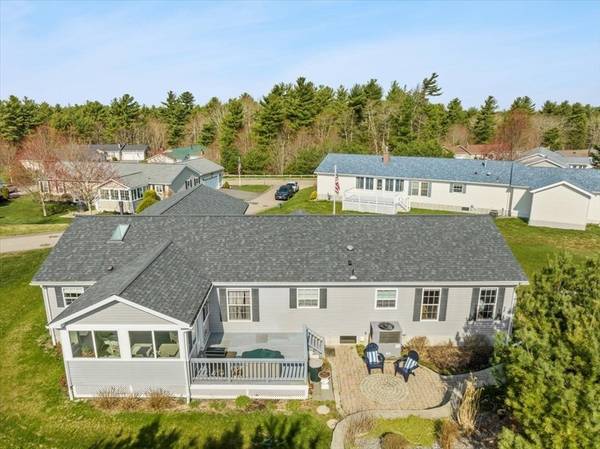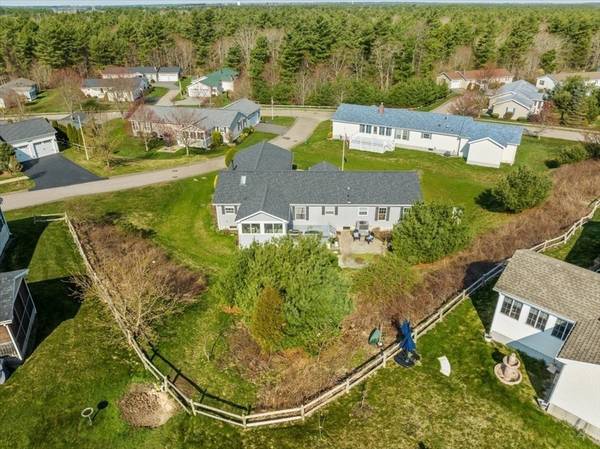For more information regarding the value of a property, please contact us for a free consultation.
Key Details
Sold Price $440,000
Property Type Single Family Home
Sub Type Single Family Residence
Listing Status Sold
Purchase Type For Sale
Square Footage 1,782 sqft
Price per Sqft $246
Subdivision Oak Point
MLS Listing ID 73224843
Sold Date 06/20/24
Style Ranch
Bedrooms 2
Full Baths 2
HOA Fees $926/mo
HOA Y/N true
Year Built 2005
Lot Size 0.310 Acres
Acres 0.31
Property Description
Located on a lovely lot in the optimal Oak Point active adult 55+ community, this spacious ranch has it all! An ideal open floor plan seamlessly flows from indoors to outdoor entertaining areas. Enter into your large living room space open to a central dining room or thru the oversized 2-car garage to a family room w/cozy gas fireplace inviting you into the gorgeous kitchen with countless cabinets, oversized island w/built-in beverage fridge, granite countertops, Frigidaire Professional & Bosch appliances, large pantry & eat-in area. A slider leads you to a stunning sunroom & out to a deck & attractive patio surrounded by beautiful landscaping. The primary suite boasts bamboo flooring, a walk-in closet & giant bathroom with separate shower & soaking tub. Office, laundry room, 2nd BR & guest bath adjacent. Newer systems & roof. Resort-style amenities, events & activities abound. Bask in the easy maintenance Oak Point lifestyle with no real estate taxes! OH's Sat & Sun, 11 AM - 1 PM.
Location
State MA
County Plymouth
Direction Plain St to Oak Point Dr, left on Fox Run, right on Island Dr, left on Pheasant Lane to 3800 marker
Rooms
Family Room Flooring - Wood, Window(s) - Picture, Open Floorplan, Recessed Lighting, Crown Molding
Primary Bedroom Level First
Dining Room Flooring - Wall to Wall Carpet, Window(s) - Picture, Lighting - Pendant, Crown Molding
Kitchen Skylight, Flooring - Wood, Dining Area, Pantry, Countertops - Stone/Granite/Solid, Kitchen Island, Open Floorplan, Recessed Lighting, Stainless Steel Appliances, Wine Chiller, Gas Stove, Lighting - Pendant, Crown Molding
Interior
Interior Features Closet/Cabinets - Custom Built, Crown Molding, Ceiling Fan(s), Slider, Wainscoting, Lighting - Overhead, Home Office, Sun Room
Heating Forced Air, Natural Gas
Cooling Central Air
Flooring Wood, Vinyl, Carpet, Laminate, Flooring - Wood
Fireplaces Number 1
Fireplaces Type Family Room
Appliance Water Heater, Range, Dishwasher, Microwave, Refrigerator, Washer, Dryer, Wine Refrigerator
Laundry Laundry Closet, Closet/Cabinets - Custom Built, Flooring - Vinyl, Crown Molding, First Floor, Electric Dryer Hookup, Washer Hookup
Exterior
Exterior Feature Porch, Deck - Wood, Patio, Rain Gutters, Professional Landscaping, Sprinkler System, Stone Wall
Garage Spaces 2.0
Community Features Pool, Tennis Court(s), Park, Walk/Jog Trails
Utilities Available for Gas Range, for Electric Dryer, Washer Hookup
Roof Type Shingle
Total Parking Spaces 2
Garage Yes
Building
Foundation Slab
Sewer Other
Water Public
Others
Senior Community true
Read Less Info
Want to know what your home might be worth? Contact us for a FREE valuation!

Our team is ready to help you sell your home for the highest possible price ASAP
Bought with David Hendrick • Bell One Real Estate
Get More Information
Ryan Askew
Sales Associate | License ID: 9578345
Sales Associate License ID: 9578345



