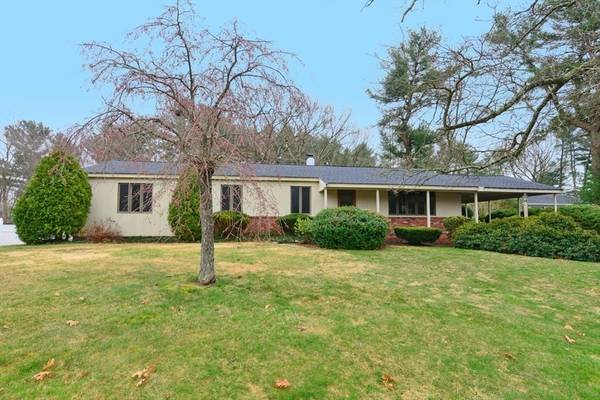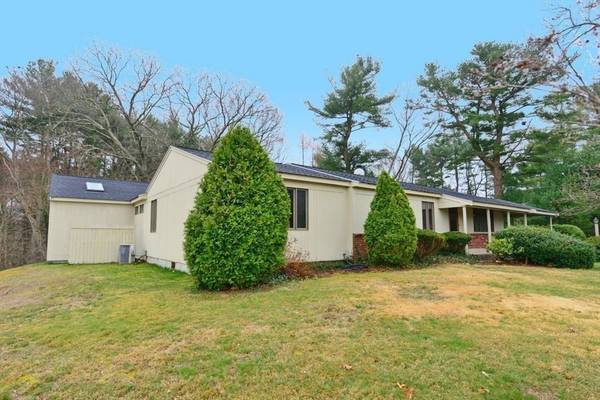For more information regarding the value of a property, please contact us for a free consultation.
Key Details
Sold Price $530,000
Property Type Single Family Home
Sub Type Single Family Residence
Listing Status Sold
Purchase Type For Sale
Square Footage 2,302 sqft
Price per Sqft $230
MLS Listing ID 73224731
Sold Date 06/21/24
Style Ranch
Bedrooms 3
Full Baths 2
HOA Y/N false
Year Built 1962
Annual Tax Amount $7,303
Tax Year 2024
Lot Size 0.800 Acres
Acres 0.8
Property Description
PRICE ADJUSTMENT! Fall in love with this one floor living Ranch style home! This 3 bedroom, 2 bath home boasts a large primary bedroom suite with cathedral ceilings, walk-in closet, and a full bath with jacuzzi whirlpool tub for two. Did I mention the slider doors to the indoor heated pool? See the open living room to the dining area with a slider to a sun porch, perfect for warmer days and nights. Hardwood floors and wood doors throughout. Additional home living space includes a large finished basement with workshop, storage, and laundry rooms. Wait until you see the outside! Nature abounds with flowering bushes and shrubs, all on a level and sloping yard.U.S Fish Hatchery borders back yard. Wrap around expansive decks complete the home, which has a big resort feel, great for relaxing or entertaining. 2024 Main bedroom carpet. 2023 Architectural Roof & More. Nearby to shops, medical facilities, recreational areas, restaurants, public/private schools, and Rt 95, Rt 495.
Location
State MA
County Bristol
Zoning Res
Direction Rt 495/Rt 1 to Kelley Blvd.#209
Rooms
Family Room Closet/Cabinets - Custom Built, Exterior Access, Open Floorplan, Recessed Lighting, Wainscoting, Lighting - Overhead, Crown Molding
Basement Full, Partially Finished, Interior Entry, Bulkhead
Primary Bedroom Level Main, First
Dining Room Flooring - Hardwood, Exterior Access, Open Floorplan, Lighting - Overhead
Kitchen Flooring - Laminate, Lighting - Overhead
Interior
Interior Features Home Office, Sun Room
Heating Forced Air, Oil
Cooling Central Air
Flooring Tile, Laminate, Hardwood, Flooring - Hardwood
Appliance Water Heater, Range, Dishwasher, Microwave, Refrigerator, Freezer, Washer, Dryer
Laundry Electric Dryer Hookup, Washer Hookup, Lighting - Overhead, In Basement
Basement Type Full,Partially Finished,Interior Entry,Bulkhead
Exterior
Exterior Feature Porch, Porch - Enclosed, Deck - Wood, Pool - Inground Heated, Storage, Screens, Garden
Garage Spaces 1.0
Pool Pool - Inground Heated, Indoor
Community Features Public Transportation, Shopping, Pool, Park, Walk/Jog Trails, Golf, Medical Facility, Laundromat, Conservation Area, Highway Access, House of Worship, Private School, Public School
Utilities Available for Electric Range, for Electric Oven, for Electric Dryer, Washer Hookup
Roof Type Shingle
Total Parking Spaces 4
Garage Yes
Private Pool true
Building
Lot Description Wooded, Cleared, Level, Sloped
Foundation Concrete Perimeter
Sewer Private Sewer
Water Public
Architectural Style Ranch
Others
Senior Community false
Acceptable Financing Contract
Listing Terms Contract
Read Less Info
Want to know what your home might be worth? Contact us for a FREE valuation!

Our team is ready to help you sell your home for the highest possible price ASAP
Bought with Sandra Deignan • SD Realty Associates, LLC
Get More Information
Ryan Askew
Sales Associate | License ID: 9578345
Sales Associate License ID: 9578345



