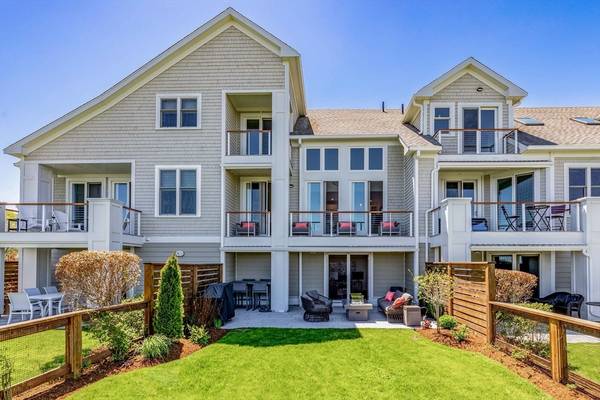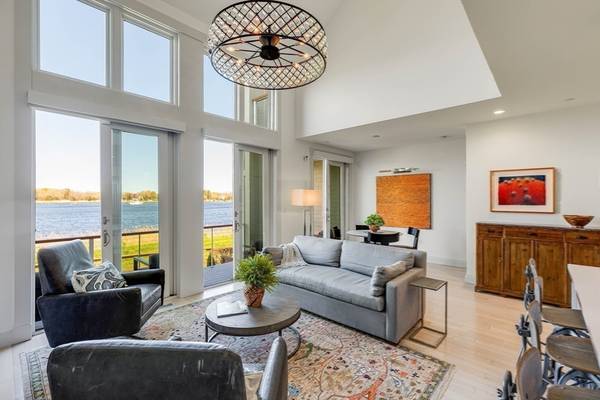For more information regarding the value of a property, please contact us for a free consultation.
Key Details
Sold Price $1,650,000
Property Type Condo
Sub Type Condominium
Listing Status Sold
Purchase Type For Sale
Square Footage 1,852 sqft
Price per Sqft $890
MLS Listing ID 73238215
Sold Date 06/21/24
Bedrooms 2
Full Baths 2
HOA Fees $812/mo
Year Built 2016
Annual Tax Amount $11,053
Tax Year 2024
Property Description
Newburyport Waterfront! A rare opportunity at The Landing, Newburyport's premier luxury riverfront condominiums. Elegantly appointed town home with magnificent river and marsh views awaits one lucky buyer. Enjoy the river and all its glory from your stunning kitchen, living & dining area, as well as your 2nd & 3rd level decks, private patio and fenced-in yard by the riverbank. This open concept, 2-bedroom unit with bonus room, yard and 2-car garage provides perfect space for year-round living or a snowbird summer retreat. Newburyport is your oyster from this unbeatable location. Set off on the River Walk, bike the Rail Trail, Launch your kayak right outside your town home, all within a short stroll from downtown Newburyport's shops, restaurants, bustling festivals and nightlife. Too many high-end, state-of-the-art improvements have been made by current owners to enhance daily life, to mention here. List of Improvements available upon request. Showings start @ Open House Fri 5/17 4:30-6
Location
State MA
County Essex
Zoning WMD
Direction Merrimac St to Sally Snyder Way; 1st left, sharp right toward The Landing by river. Next 2 Cashman P
Rooms
Basement N
Primary Bedroom Level Third
Dining Room Flooring - Hardwood, Balcony / Deck, Deck - Exterior, Open Floorplan, Recessed Lighting, Slider
Kitchen Flooring - Hardwood, Countertops - Upgraded, Kitchen Island, Cabinets - Upgraded, Open Floorplan, Recessed Lighting
Interior
Interior Features Recessed Lighting, Lighting - Overhead, Bonus Room
Heating Forced Air, Natural Gas
Cooling Central Air
Flooring Tile, Hardwood, Flooring - Hardwood
Appliance Oven, Dishwasher, Microwave, Range, Refrigerator
Laundry Second Floor
Basement Type N
Exterior
Exterior Feature Deck, Deck - Composite, Fenced Yard
Garage Spaces 2.0
Fence Security, Fenced
Community Features Public Transportation, Shopping, Park, Walk/Jog Trails, Stable(s), Golf, Medical Facility, Bike Path, Conservation Area, Highway Access, House of Worship, Marina, Private School, Public School, T-Station
Utilities Available for Gas Range
Waterfront Description Waterfront,Beach Front,River,Ocean,Beach Ownership(Public)
Roof Type Shingle
Total Parking Spaces 1
Garage Yes
Waterfront Description Waterfront,Beach Front,River,Ocean,Beach Ownership(Public)
Building
Story 3
Sewer Public Sewer
Water Public
Others
Pets Allowed Yes
Senior Community false
Pets Allowed Yes
Read Less Info
Want to know what your home might be worth? Contact us for a FREE valuation!

Our team is ready to help you sell your home for the highest possible price ASAP
Bought with Gillian Sickler • Keller Williams Realty Evolution
Get More Information
Ryan Askew
Sales Associate | License ID: 9578345
Sales Associate License ID: 9578345



