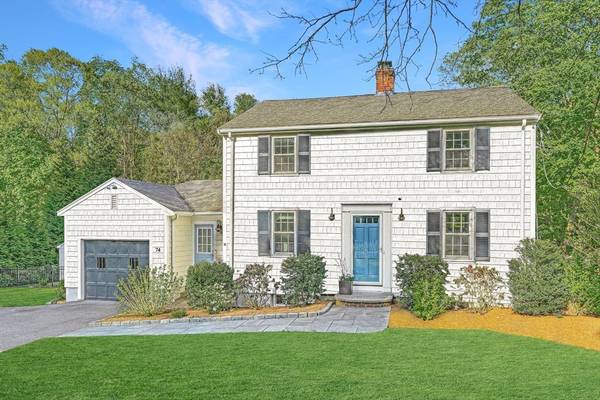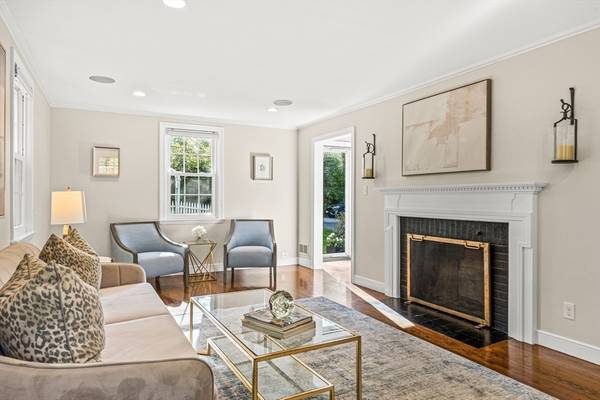For more information regarding the value of a property, please contact us for a free consultation.
Key Details
Sold Price $1,075,000
Property Type Single Family Home
Sub Type Single Family Residence
Listing Status Sold
Purchase Type For Sale
Square Footage 1,750 sqft
Price per Sqft $614
Subdivision South Natick
MLS Listing ID 73238581
Sold Date 06/21/24
Style Colonial
Bedrooms 3
Full Baths 1
Half Baths 1
HOA Y/N false
Year Built 1960
Annual Tax Amount $10,373
Tax Year 2024
Lot Size 0.990 Acres
Acres 0.99
Property Description
OFFER ACCEPTED - OPEN HOUSE CANCELLED. Welcome to 74 Pleasant Street South set on almost an acre of land in coveted South Natick. This stunning home is the perfect blend of modern amenities and old world charm with a generous 1,750 square feet of living space spanning over three floors. The light and bright kitchen is every chef's dream with white cabinets, quartz countertops, an eat-in peninsula and stainless steel appliances. Entertain in the beautifully adorned dining room with elegant wainscoting and designer wall covering. The front to back living room features a wood burning fireplace and decorative shiplap. The second floor has three spacious bedrooms and an updated full bath with double vanity. The partially finished lower level is perfect for work or play. Generously sized laundry room, incredible storage & an oversized, attached 1 car garage. Extend your daily living in the lush and manicured yard with a newly installed, large patio with sitting walls + 2 storage sheds
Location
State MA
County Middlesex
Zoning RSB
Direction Eliot Street or Union Street to South Pleasant Street
Rooms
Family Room Flooring - Stone/Ceramic Tile, Recessed Lighting
Basement Full
Primary Bedroom Level Second
Dining Room Flooring - Hardwood, Remodeled, Wainscoting
Kitchen Flooring - Hardwood, Countertops - Upgraded, Recessed Lighting, Remodeled, Stainless Steel Appliances, Gas Stove
Interior
Interior Features Wired for Sound
Heating Forced Air
Cooling Central Air
Flooring Tile, Hardwood
Fireplaces Number 1
Fireplaces Type Living Room
Appliance Gas Water Heater, Dishwasher, Disposal, Microwave, Refrigerator, Freezer, Washer, Dryer
Laundry Gas Dryer Hookup, Exterior Access, Walk-in Storage, Washer Hookup, Sink, In Basement
Basement Type Full
Exterior
Exterior Feature Patio, Rain Gutters, Storage, Professional Landscaping
Garage Spaces 1.0
Community Features Public Transportation, Shopping, Park, Walk/Jog Trails, Private School, Public School
Utilities Available for Gas Range, for Gas Oven, for Gas Dryer
Roof Type Shingle
Total Parking Spaces 4
Garage Yes
Building
Lot Description Cleared, Level
Foundation Concrete Perimeter
Sewer Public Sewer
Water Public
Schools
Elementary Schools Nps
Middle Schools Nms
High Schools Nhs
Others
Senior Community false
Read Less Info
Want to know what your home might be worth? Contact us for a FREE valuation!

Our team is ready to help you sell your home for the highest possible price ASAP
Bought with Rachel Lieberman • Berkshire Hathaway HomeServices Commonwealth Real Estate
Get More Information
Ryan Askew
Sales Associate | License ID: 9578345
Sales Associate License ID: 9578345



