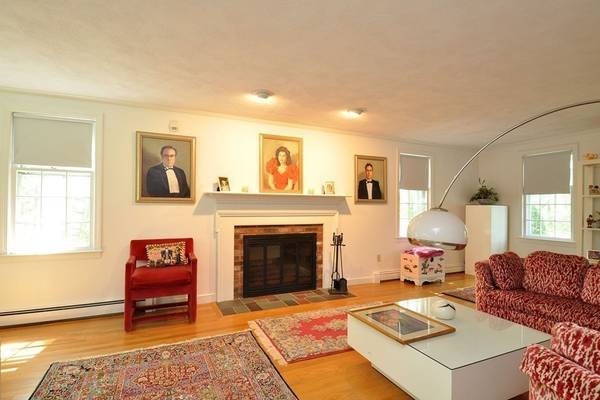For more information regarding the value of a property, please contact us for a free consultation.
Key Details
Sold Price $1,515,000
Property Type Single Family Home
Sub Type Single Family Residence
Listing Status Sold
Purchase Type For Sale
Square Footage 2,569 sqft
Price per Sqft $589
MLS Listing ID 73232683
Sold Date 06/21/24
Style Colonial
Bedrooms 4
Full Baths 2
Half Baths 1
HOA Y/N false
Year Built 1977
Annual Tax Amount $13,096
Tax Year 2024
Lot Size 0.740 Acres
Acres 0.74
Property Description
A center hall colonial in a quiet tree lined neighborhood, minutes from Town. Beautifully cared for by one owner, this New England dream home is ready for occupancy. The lot sits high, providing privacy and lots of space for entertaining and family fun. Bright, generous sized living and dining rooms contribute cheerful space for family and friends. A wood paneled family room abuts an updated kitchen/dinette, adding good flow for large gatherings and access to a screened porch. The porch and manicured backyard significantly extend and enhance outdoor living possibilities. Four bedrooms, including the main suite, occupy the second level. The main bedroom has a bath and spacious, private wood paneled den or office/library. Three other generous bedrooms and a second full bath complete this level. This home has hardwood floors throughout. The clean, partial basement has access to the two-car garage. Together with a large pull down stattic, they offer plenty of storage opportunities
Location
State MA
County Middlesex
Zoning Resid. C
Direction Conant Road to Bradyll Road or Merriam Street to Hallett Hill Road to Bradyll Rd
Rooms
Basement Partial, Interior Entry, Garage Access
Primary Bedroom Level Second
Interior
Interior Features Central Vacuum, Walk-up Attic
Heating Central, Baseboard, Natural Gas
Cooling Central Air
Flooring Tile, Carpet, Hardwood
Fireplaces Number 2
Appliance Gas Water Heater, Water Heater, Range, Dishwasher, Disposal, Microwave, Refrigerator, Washer, Dryer
Laundry First Floor, Washer Hookup
Basement Type Partial,Interior Entry,Garage Access
Exterior
Exterior Feature Porch - Screened, Rain Gutters, Sprinkler System
Garage Spaces 2.0
Utilities Available for Electric Range, for Electric Oven, Washer Hookup
Roof Type Shingle
Total Parking Spaces 3
Garage Yes
Building
Lot Description Wooded, Easements, Sloped
Foundation Concrete Perimeter
Sewer Private Sewer
Water Public
Architectural Style Colonial
Schools
Elementary Schools Weston
Middle Schools Weston
High Schools Weston
Others
Senior Community false
Read Less Info
Want to know what your home might be worth? Contact us for a FREE valuation!

Our team is ready to help you sell your home for the highest possible price ASAP
Bought with Lauren Zirilli • Coldwell Banker Realty - Westwood
Get More Information
Ryan Askew
Sales Associate | License ID: 9578345
Sales Associate License ID: 9578345



