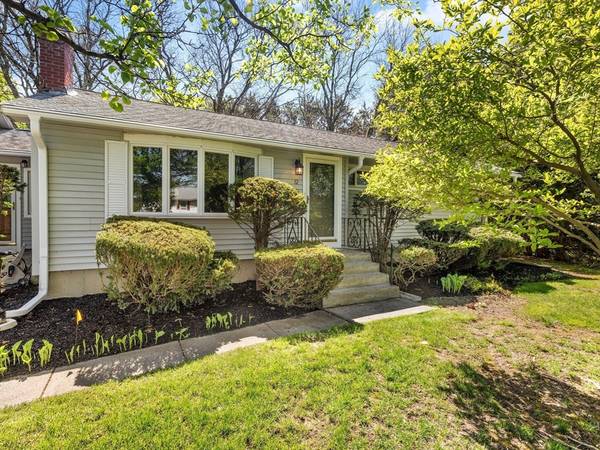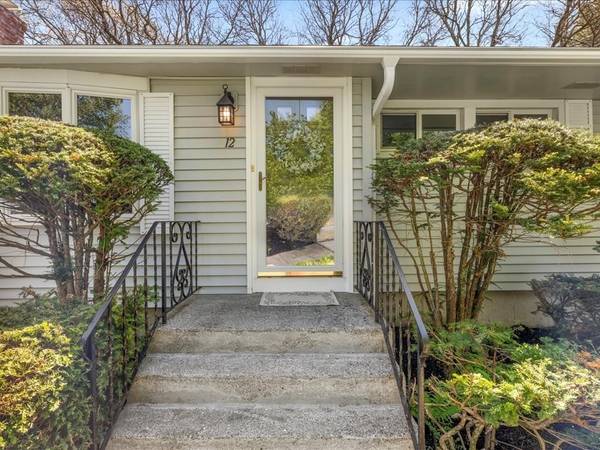For more information regarding the value of a property, please contact us for a free consultation.
Key Details
Sold Price $645,000
Property Type Single Family Home
Sub Type Single Family Residence
Listing Status Sold
Purchase Type For Sale
Square Footage 3,480 sqft
Price per Sqft $185
MLS Listing ID 73235659
Sold Date 06/21/24
Style Ranch
Bedrooms 3
Full Baths 3
HOA Y/N false
Year Built 1958
Annual Tax Amount $7,115
Tax Year 2024
Lot Size 0.590 Acres
Acres 0.59
Property Description
Welcome to this charming ranch-style home, situated on a private 0.59-acre lot in a sought-after neighborhood just minutes from UMASS, the new Beal School, grocery shopping, and more. Boasting 1740 square feet of hardwood floors on the main level, with an additional 1740 square feet of finished basement space, this home offers a warm and inviting atmosphere. The highlight of the home is the spacious family room addition built in 2004 , which overlooks the beautiful private backyard. The well-maintained kitchen is perfect for preparing meals while entertaining guests, and its open floor plan flows seamlessly into the family room and dining room, creating a spacious and welcoming environment for gatherings. Large windows in the living room flood the space with natural light, offering picturesque views of the mature trees surrounding the property. Additionally, there is an enclosed 3 season sunroom built 2014, newer hot water tank 2020 and ejector pump service the basement's bathroom.
Location
State MA
County Worcester
Zoning RB1
Direction Route 9 E to Oak Street to Howe Avenue to Roman or Route 9 E to Lake Street to Hylair to Roman
Rooms
Family Room Cathedral Ceiling(s), Flooring - Hardwood, Window(s) - Picture, Deck - Exterior, Exterior Access, Recessed Lighting
Basement Partially Finished, Interior Entry, Bulkhead, Sump Pump
Primary Bedroom Level Main, First
Dining Room Flooring - Hardwood
Kitchen Flooring - Wood, Window(s) - Picture
Interior
Interior Features Closet, Great Room, Bonus Room
Heating Baseboard, Space Heater, Natural Gas, Electric
Cooling Central Air
Flooring Tile, Vinyl, Carpet, Hardwood, Wood Laminate, Flooring - Vinyl
Fireplaces Number 1
Fireplaces Type Living Room
Appliance Gas Water Heater, Water Heater, Range, Oven, Dishwasher, Disposal, Refrigerator, Washer, Dryer
Laundry Main Level, Electric Dryer Hookup, Washer Hookup, First Floor
Basement Type Partially Finished,Interior Entry,Bulkhead,Sump Pump
Exterior
Exterior Feature Porch - Enclosed, Deck, Professional Landscaping
Garage Spaces 2.0
Community Features Public Transportation, Shopping, Park, Medical Facility, Highway Access, Private School, Public School, University, Sidewalks
Utilities Available for Gas Range, for Electric Dryer, Washer Hookup
Waterfront Description Beach Front,Lake/Pond,1 to 2 Mile To Beach
Total Parking Spaces 4
Garage Yes
Waterfront Description Beach Front,Lake/Pond,1 to 2 Mile To Beach
Building
Foundation Concrete Perimeter
Sewer Public Sewer
Water Public
Schools
Elementary Schools Shrewsbury
Middle Schools Oak & Sherwood
High Schools Shrewsbury
Others
Senior Community false
Read Less Info
Want to know what your home might be worth? Contact us for a FREE valuation!

Our team is ready to help you sell your home for the highest possible price ASAP
Bought with Elizabeth Hays Noonan • RE/MAX On the Charles
Get More Information
Ryan Askew
Sales Associate | License ID: 9578345
Sales Associate License ID: 9578345



