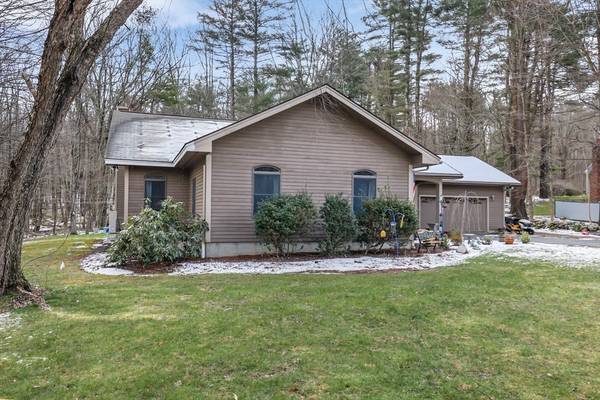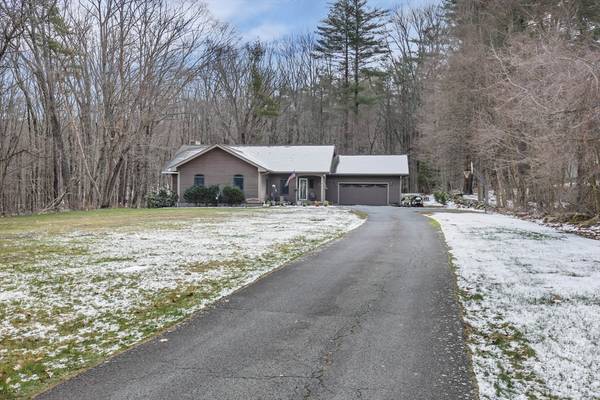For more information regarding the value of a property, please contact us for a free consultation.
Key Details
Sold Price $550,000
Property Type Single Family Home
Sub Type Single Family Residence
Listing Status Sold
Purchase Type For Sale
Square Footage 2,056 sqft
Price per Sqft $267
MLS Listing ID 73221534
Sold Date 06/21/24
Style Ranch
Bedrooms 3
Full Baths 2
Half Baths 1
HOA Y/N false
Year Built 1998
Annual Tax Amount $6,599
Tax Year 2023
Lot Size 1.060 Acres
Acres 1.06
Property Description
Custom Designed Single Story Home on a Private Acre Lot. Upon entering, Architectural Details greet you Throughout. Custom Millwork Storage Cabinet Bank w/ Arches & Columns Creates a Defined Space yet allows for an Open Concept. The Expanded Kitchen hosts Custom Cabinetry perfect for Entertaining in a Formal Setting or Dine by the Island. Cathedral Ceilings found in the Sunken Living Rm w/a Gas Fireplace overlooking the Fenced Rear Yard. French Doors lead into the Main EnSuite & Bath. Two Additional Beds, Laundry Rm & Full Bath finish off the Main Level. Partially Finished Basement has Potential for 3 Add'l Rms to be completed: Game Rm, Bar & Home Office/Gym. Two Car Garage. Steel framed 2x8 construction helps w/ energy efficiency. Updates incl: Interior Paint, Mini Splits Heat/AC (2023), Hot Water Heater & Dishwasher (2022), Kitchen Floor (2023), AGPool & Washer (2021), Security Sys, Main Bath Tile floor (2021), MA Saves (2022). Close to major rts: Rt 90, 20, 290, 84/CT & 3 airports
Location
State MA
County Worcester
Zoning Res
Direction Rt. 20 or Rt. 131 - Hall Road
Rooms
Basement Full, Partially Finished, Bulkhead, Concrete
Primary Bedroom Level First
Dining Room Ceiling Fan(s), Closet/Cabinets - Custom Built, Window(s) - Picture, Open Floorplan, Lighting - Pendant
Kitchen Flooring - Laminate, Flooring - Wood, Dining Area, Kitchen Island, Breakfast Bar / Nook, Open Floorplan
Interior
Heating Baseboard, Oil, Ductless
Cooling Ductless
Flooring Tile, Carpet, Wood Laminate
Fireplaces Number 1
Fireplaces Type Living Room
Appliance Electric Water Heater, Water Heater, Oven, Dishwasher, Microwave, Refrigerator, Washer, Dryer
Laundry Electric Dryer Hookup, Washer Hookup, First Floor
Basement Type Full,Partially Finished,Bulkhead,Concrete
Exterior
Exterior Feature Porch, Deck - Wood, Pool - Above Ground, Rain Gutters, Fenced Yard, Stone Wall
Garage Spaces 2.0
Fence Fenced
Pool Above Ground
Community Features Shopping, Tennis Court(s), Park, Walk/Jog Trails, Stable(s), Golf, Medical Facility, Laundromat, Conservation Area, Highway Access, House of Worship, Private School, Public School, University
Utilities Available for Electric Range, for Electric Oven, for Electric Dryer, Washer Hookup, Generator Connection
Waterfront Description Beach Front,Lake/Pond,Direct Access,Beach Ownership(Public)
View Y/N Yes
View Scenic View(s)
Roof Type Shingle
Total Parking Spaces 8
Garage Yes
Private Pool true
Waterfront Description Beach Front,Lake/Pond,Direct Access,Beach Ownership(Public)
Building
Lot Description Wooded, Cleared, Level
Foundation Concrete Perimeter
Sewer Private Sewer
Water Public
Architectural Style Ranch
Others
Senior Community false
Read Less Info
Want to know what your home might be worth? Contact us for a FREE valuation!

Our team is ready to help you sell your home for the highest possible price ASAP
Bought with Cynthia Sowa Forgit • RE/MAX Prof Associates
Get More Information
Ryan Askew
Sales Associate | License ID: 9578345
Sales Associate License ID: 9578345



