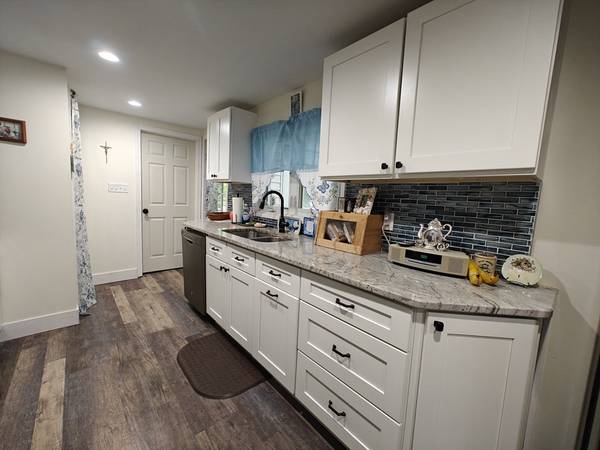For more information regarding the value of a property, please contact us for a free consultation.
Key Details
Sold Price $335,000
Property Type Single Family Home
Sub Type Single Family Residence
Listing Status Sold
Purchase Type For Sale
Square Footage 1,034 sqft
Price per Sqft $323
MLS Listing ID 73240304
Sold Date 06/21/24
Style Ranch
Bedrooms 3
Full Baths 1
HOA Y/N false
Year Built 1956
Annual Tax Amount $2,668
Tax Year 2024
Property Description
Welcome to 18 Fairview Ave Dudley Ma! One level living at it's best. Park your vehicle under the oversized metal carport covering almost the entire driveway. Entering the home you'll start in the newly remodeled mudroom. The mudroom has access to the front and back yard and has oversized windows. Continuing on into the kitchen you'll see it has been updated with stainless steel LG appliances, granite countertops, custom shaker cabinets, beautiful backsplash and new vinyl wood plank flooring. The kitchen opens to the living room. The living room has been remodeled with a beautiful new shiplap wall, newer paint and carpet. There are also beautiful hardwood floors under the carpet. The bathroom is down the hall and has lots of storage with built in closet space and shelves. The main bedroom is quite large with a nice sized closet and hardwood floors. The second bedroom is a nice size as well. and the third bedroom is a little on the smaller size. all bedrooms have hardwood floors.
Location
State MA
County Worcester
Zoning R10
Direction corner of Warsaw and Fairview
Rooms
Basement Full, Bulkhead, Concrete
Primary Bedroom Level Main, First
Kitchen Flooring - Vinyl, Pantry, Countertops - Stone/Granite/Solid, Cabinets - Upgraded, Dryer Hookup - Electric, Recessed Lighting, Remodeled, Stainless Steel Appliances, Washer Hookup, Breezeway
Interior
Interior Features Mud Room
Heating Baseboard, Oil
Cooling Window Unit(s)
Flooring Wood, Vinyl, Carpet, Laminate
Appliance Water Heater, Range, Dishwasher, Microwave, Refrigerator
Laundry First Floor
Basement Type Full,Bulkhead,Concrete
Exterior
Exterior Feature Deck - Wood, Rain Gutters, Storage, Stone Wall
Garage Spaces 2.0
Fence Fenced/Enclosed
Community Features Public Transportation, Shopping, Medical Facility, Public School
Roof Type Shingle
Total Parking Spaces 4
Garage Yes
Building
Lot Description Corner Lot
Foundation Concrete Perimeter
Sewer Public Sewer
Water Public
Others
Senior Community false
Read Less Info
Want to know what your home might be worth? Contact us for a FREE valuation!

Our team is ready to help you sell your home for the highest possible price ASAP
Bought with Brandon O'Neal • Coldwell Banker Realty - New England Home Office
Get More Information
Ryan Askew
Sales Associate | License ID: 9578345
Sales Associate License ID: 9578345



