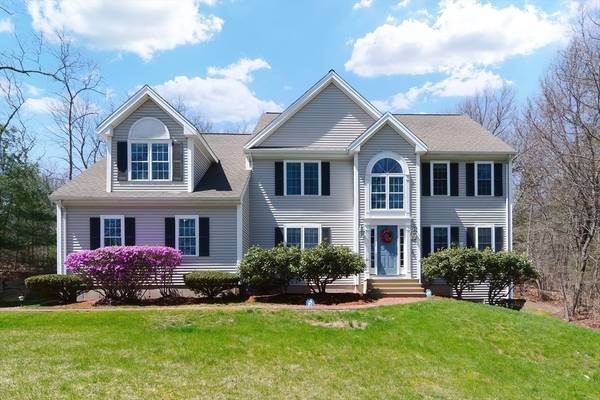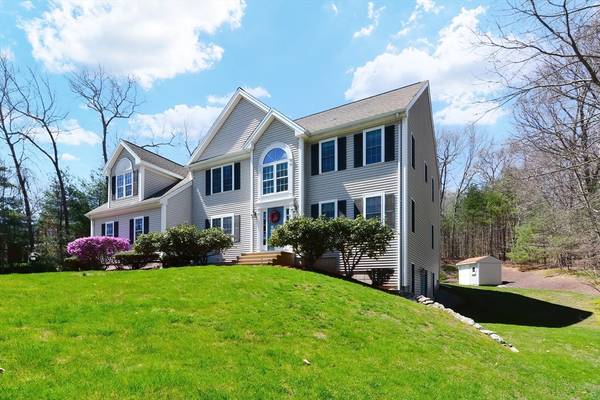For more information regarding the value of a property, please contact us for a free consultation.
Key Details
Sold Price $969,900
Property Type Single Family Home
Sub Type Single Family Residence
Listing Status Sold
Purchase Type For Sale
Square Footage 3,833 sqft
Price per Sqft $253
Subdivision Blueberry Estates
MLS Listing ID 73229719
Sold Date 06/21/24
Style Colonial
Bedrooms 5
Full Baths 2
Half Baths 1
HOA Y/N false
Year Built 1999
Annual Tax Amount $10,383
Tax Year 2024
Lot Size 1.730 Acres
Acres 1.73
Property Description
In the heart of prestigious Blueberry Estates, set back from the road, this stunning home offers luxury & privacy. Enter into a grand foyer with soaring ceilings and an abundance of natural light. Like entertaining? The kitchen with granite countertops and stainless appliances joins seamlessly w/the family rm and dining rm at the back of the home leading to the deck and beautifully manicured backyard.The primary suite is a true sanctuary, boasting two sleeping rooms, or room for an exercise, or office, an ensuite bathroom with a soaking tub and a separate shower. Three additional bedrooms offer comfort and style, while a home office provides the perfect space for remote work.The added 600sq ft in the finished walkout basement has endless possibilities. Additional features include a two-car garage, security system, lawn irrigation and ample storage space. New 5 bdrm septic in 2018, New boiler 2019. Under 10 min to 495, close to commuter rail.
Location
State MA
County Worcester
Zoning RES
Direction GPS
Rooms
Family Room Skylight, Cathedral Ceiling(s), Flooring - Wood, Cable Hookup
Basement Full, Finished, Partially Finished, Walk-Out Access, Concrete
Primary Bedroom Level Second
Dining Room Flooring - Wood, Chair Rail, Wainscoting, Lighting - Pendant
Kitchen Flooring - Hardwood, Pantry, Countertops - Stone/Granite/Solid, Kitchen Island, Deck - Exterior, Slider, Stainless Steel Appliances
Interior
Interior Features Closet, Closet/Cabinets - Custom Built, Cable Hookup, Recessed Lighting, Lighting - Overhead, Play Room, Game Room, Exercise Room, Internet Available - Unknown
Heating Baseboard, Oil
Cooling Central Air
Flooring Wood, Carpet, Laminate
Fireplaces Number 1
Fireplaces Type Family Room
Appliance Water Heater, Range, Dishwasher, Microwave, Refrigerator, Water Treatment, Water Softener, Plumbed For Ice Maker
Laundry Electric Dryer Hookup, Exterior Access, Washer Hookup, Lighting - Overhead, First Floor
Basement Type Full,Finished,Partially Finished,Walk-Out Access,Concrete
Exterior
Exterior Feature Deck, Deck - Composite, Rain Gutters, Professional Landscaping, Sprinkler System, Screens, ET Irrigation Controller
Garage Spaces 2.0
Community Features Shopping, Tennis Court(s), Park, Walk/Jog Trails, Golf, Medical Facility, Laundromat, Bike Path, Conservation Area, Highway Access, House of Worship, Public School, T-Station, Sidewalks
Utilities Available for Electric Range, for Electric Dryer, Washer Hookup, Icemaker Connection
Roof Type Shingle
Total Parking Spaces 4
Garage Yes
Building
Lot Description Easements, Sloped
Foundation Concrete Perimeter
Sewer Private Sewer
Water Private
Architectural Style Colonial
Schools
Elementary Schools Clough Elem
Middle Schools Miscoe
High Schools Mendon Upton Hs
Others
Senior Community false
Acceptable Financing Contract
Listing Terms Contract
Read Less Info
Want to know what your home might be worth? Contact us for a FREE valuation!

Our team is ready to help you sell your home for the highest possible price ASAP
Bought with Rose Stavola Realty Group • Berkshire Hathaway HomeServices Evolution Properties
Get More Information
Ryan Askew
Sales Associate | License ID: 9578345
Sales Associate License ID: 9578345



