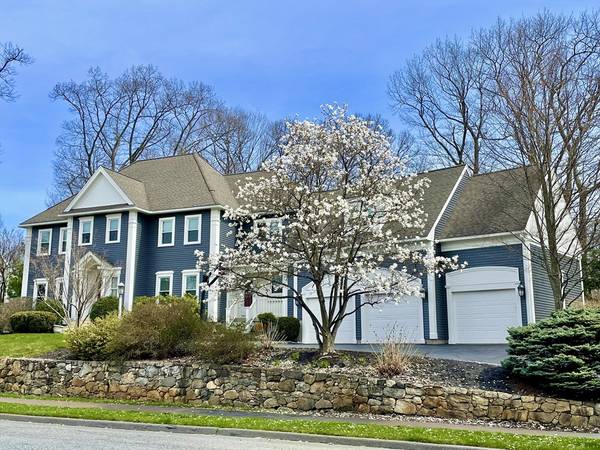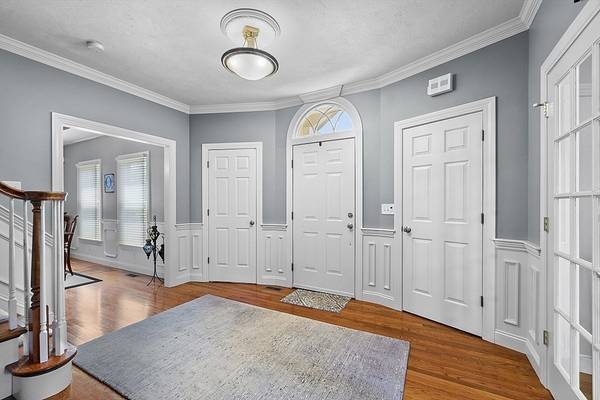For more information regarding the value of a property, please contact us for a free consultation.
Key Details
Sold Price $1,365,000
Property Type Single Family Home
Sub Type Single Family Residence
Listing Status Sold
Purchase Type For Sale
Square Footage 5,325 sqft
Price per Sqft $256
Subdivision Jamestown Heights
MLS Listing ID 73234826
Sold Date 06/17/24
Style Colonial
Bedrooms 5
Full Baths 3
Half Baths 2
HOA Y/N false
Year Built 2001
Annual Tax Amount $14,186
Tax Year 2024
Lot Size 0.460 Acres
Acres 0.46
Property Description
Welcome home to this luxurious, custom built colonial in one of Shrewsbury's most coveted northside neighborhoods. Elegance abounds with custom moldings, open floorplan and an expansive chef's kitchen that leads to a sun-drenched fireplaced family room. Stately dining room with tray ceiling is perfect for entertaining. First level also has lovely study with French doors and separate office with bath and mudroom that leads to enormous 3 car garage with high ceilings + work area. Second level boasts a lovely main suite with cathedral ceiling bath and walk-in closet. Expansive second level has 4 additional bedrooms plus two full baths, laundry rm and au-pair/teen suite. Stunning high-end lower level with media room, kitchenette + wet bar, built-ins, office, exercise room and bath. Summers will be enjoyed on oversized, private deck with plenty of space for grilling, relaxing and entertaining. Located just moments from rte 290, UMass Medical, shopping, hiking and dining.
Location
State MA
County Worcester
Zoning RES A
Direction Prospect St to Dartmoor, Left onto Olde Colony, Left onto Saxon Lane (Saxon become Keyes House)
Rooms
Family Room Skylight, Cathedral Ceiling(s), Closet/Cabinets - Custom Built, Flooring - Wall to Wall Carpet, Open Floorplan, Recessed Lighting
Basement Partially Finished, Interior Entry, Bulkhead, Radon Remediation System
Primary Bedroom Level Second
Dining Room Flooring - Hardwood, Wainscoting
Kitchen Flooring - Hardwood, Dining Area, Pantry, Countertops - Stone/Granite/Solid, Kitchen Island, Exterior Access, Open Floorplan, Recessed Lighting, Slider, Gas Stove
Interior
Interior Features Ceiling Fan(s), Closet/Cabinets - Custom Built, Wet bar, Bathroom - Half, Bonus Room, Play Room, Home Office, Exercise Room, Bathroom, Wet Bar, High Speed Internet
Heating Forced Air, Natural Gas
Cooling Central Air
Flooring Tile, Carpet, Hardwood, Flooring - Wall to Wall Carpet, Flooring - Hardwood, Flooring - Stone/Ceramic Tile
Fireplaces Number 1
Fireplaces Type Family Room
Appliance Gas Water Heater, Range, Oven, Dishwasher, Microwave, Refrigerator, Washer, Dryer, Other
Laundry Flooring - Stone/Ceramic Tile, Second Floor
Basement Type Partially Finished,Interior Entry,Bulkhead,Radon Remediation System
Exterior
Exterior Feature Porch, Deck - Wood, Rain Gutters, Professional Landscaping, Sprinkler System, Stone Wall
Garage Spaces 3.0
Community Features Park, Highway Access, Private School, Public School, Sidewalks
Utilities Available for Gas Range, for Electric Oven
Roof Type Shingle
Total Parking Spaces 4
Garage Yes
Building
Lot Description Wooded, Level
Foundation Concrete Perimeter
Sewer Public Sewer
Water Public
Schools
Elementary Schools Spring Street
Middle Schools Sherwood/Oak
High Schools Shrewsbury
Others
Senior Community false
Read Less Info
Want to know what your home might be worth? Contact us for a FREE valuation!

Our team is ready to help you sell your home for the highest possible price ASAP
Bought with Diana Lannon • Advisors Living - Sudbury
Get More Information
Ryan Askew
Sales Associate | License ID: 9578345
Sales Associate License ID: 9578345



