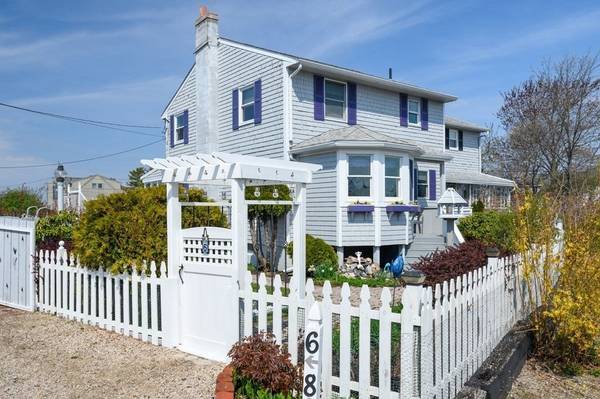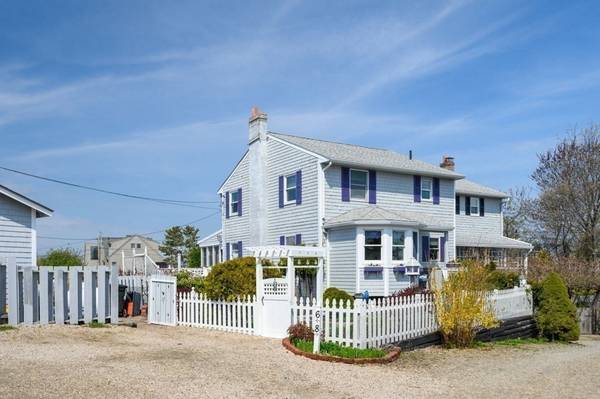For more information regarding the value of a property, please contact us for a free consultation.
Key Details
Sold Price $650,000
Property Type Condo
Sub Type Condominium
Listing Status Sold
Purchase Type For Sale
Square Footage 1,330 sqft
Price per Sqft $488
MLS Listing ID 73236598
Sold Date 06/24/24
Style Shingle
Bedrooms 3
Full Baths 1
Half Baths 1
HOA Fees $152/mo
Year Built 1983
Annual Tax Amount $4,830
Tax Year 2024
Property Description
Rare find! this duplex condo is tucked away on a beautifully landscaped lot with an abundance of perennial bushes, vines, and fragrant herb gardens. Designed with outdoor living in mind, the oversize deck and large screened in porch are perfect for relaxing, entertaining and taking in the magical sunsets and river views. The covered front porch and staggered entrances offer privacy and the feeling of single family living. Located Just a short walk to the Ocean and Basin beaches this property is perfect as an investment or personal use. Only one owner in the last 36 years, this unit has been meticulously maintained with a new roof and heating system within the last three yrs. Showings begin at the first open house. Adjoining unit is also for sale. Floor plans with dimensions attached in photos. Showings begin at first open house on May 18th. Deadline for offers Tuesday at noon if any.
Location
State MA
County Essex
Area Plum Island
Zoning R3 & A/C
Direction GPS Old Point Rd to left on I St.
Rooms
Basement Y
Primary Bedroom Level Second
Kitchen Flooring - Wood, Window(s) - Bay/Bow/Box, Dining Area, Countertops - Stone/Granite/Solid, Kitchen Island, Country Kitchen, Exterior Access, Open Floorplan, Recessed Lighting
Interior
Interior Features Exercise Room
Heating Baseboard, Natural Gas
Cooling Window Unit(s)
Laundry In Basement
Basement Type Y
Exterior
Exterior Feature Deck - Wood
Community Features Public Transportation, Shopping, Park, Walk/Jog Trails, Golf, Medical Facility, Bike Path, Conservation Area, Highway Access, House of Worship, Marina, Public School, T-Station
Waterfront Description Beach Front,Beach Access,Harbor,Ocean,River,Walk to
Roof Type Shingle
Total Parking Spaces 4
Garage No
Waterfront Description Beach Front,Beach Access,Harbor,Ocean,River,Walk to
Building
Story 2
Sewer Public Sewer
Water Public
Others
Pets Allowed Yes
Senior Community false
Pets Allowed Yes
Read Less Info
Want to know what your home might be worth? Contact us for a FREE valuation!

Our team is ready to help you sell your home for the highest possible price ASAP
Bought with Jon Mehr • Full Circle Realty LLC
Get More Information
Ryan Askew
Sales Associate | License ID: 9578345
Sales Associate License ID: 9578345



