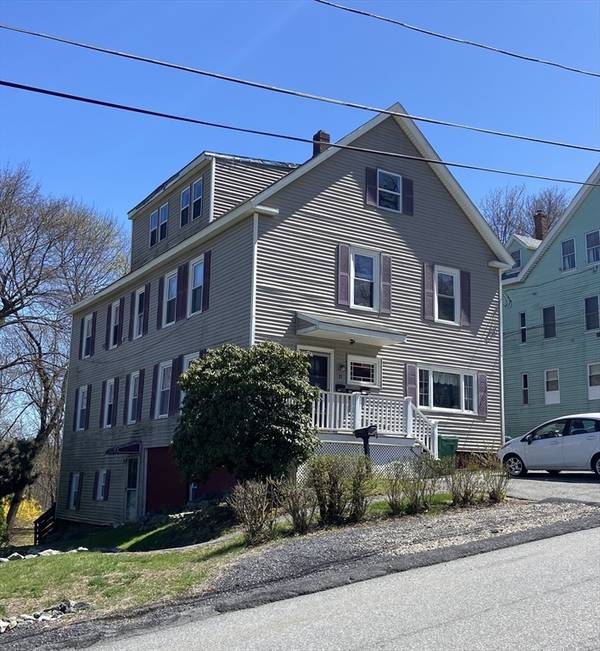For more information regarding the value of a property, please contact us for a free consultation.
Key Details
Sold Price $575,000
Property Type Multi-Family
Sub Type 3 Family
Listing Status Sold
Purchase Type For Sale
Square Footage 3,900 sqft
Price per Sqft $147
MLS Listing ID 73230756
Sold Date 06/24/24
Bedrooms 6
Full Baths 4
Year Built 1910
Annual Tax Amount $6,172
Tax Year 2024
Lot Size 0.290 Acres
Acres 0.29
Property Description
Attention Investors and Owner Occupants alike! Rare opportunity to own this great 3-family (plus in-law!) in one of Clinton's finest family neighborhoods.1st fl. owner's unit boasts a kitchen/den area combo with gas fireplace. A perfect spot to lounge after a good meal! Formal living and dining rooms with high ceilings create an even greater sense of space. Master BR w/nursery/office/or huge walk-in closet, full bath, and deck overlooking the large, level back yard. The 2nd floor has a similar layout and includes a full pantry & den/office. On the 3rd floor sits a cozy 1-2 Br apt, way up high with great views. Bonus 1 BR in-law apt., (basement level), has its own side & rear entries, LR with gas stove, galley kitchen and generous size BR and bath. All units have their own washer/dryer hookups. 1st Fl. to be delivered vacant. (3) Excellent tenants would like to stay & negotiate new rental agreements. Some repairs are needed as reflected in the price, but loads of upside! Sold As-is.
Location
State MA
County Worcester
Zoning Res
Direction Water St. to Birch
Rooms
Basement Full, Partially Finished, Walk-Out Access, Concrete
Interior
Interior Features Ceiling Fan(s), Bathroom with Shower Stall, Pantry, High Speed Internet, Bathroom With Tub & Shower, Internet Available - Broadband, Living Room, Dining Room, Kitchen, Office/Den
Heating Forced Air, Natural Gas, Electric, Baseboard
Cooling Central Air, None
Flooring Carpet, Wood
Fireplaces Number 2
Fireplaces Type Gas
Appliance Oven, Dishwasher, Range, Refrigerator, Washer, Dryer
Laundry Electric Dryer Hookup, Washer Hookup
Basement Type Full,Partially Finished,Walk-Out Access,Concrete
Exterior
Exterior Feature Balcony/Deck
Community Features Shopping, Pool, Tennis Court(s), Walk/Jog Trails, Medical Facility, Laundromat, Highway Access, Public School
Utilities Available for Gas Range, for Electric Range, for Electric Oven, for Electric Dryer, Washer Hookup
Roof Type Shingle,Rubber
Total Parking Spaces 7
Garage No
Building
Lot Description Cleared, Gentle Sloping, Level
Story 6
Foundation Stone, Brick/Mortar
Sewer Public Sewer
Water Public
Schools
Elementary Schools C.E.S.
Middle Schools C.M.S.
High Schools C.H.S.
Others
Senior Community false
Read Less Info
Want to know what your home might be worth? Contact us for a FREE valuation!

Our team is ready to help you sell your home for the highest possible price ASAP
Bought with Hejoma M. Garcia • RE/MAX Diverse
Get More Information
Ryan Askew
Sales Associate | License ID: 9578345
Sales Associate License ID: 9578345



