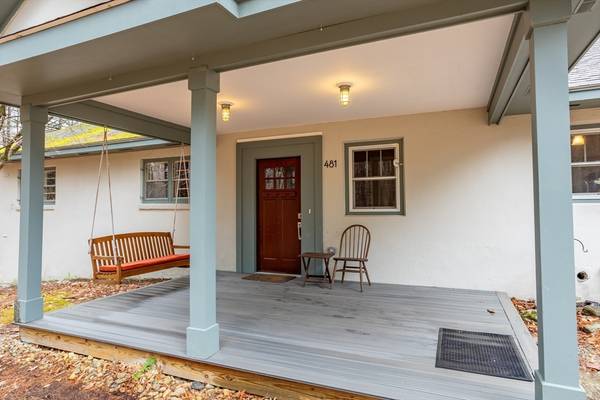For more information regarding the value of a property, please contact us for a free consultation.
Key Details
Sold Price $930,000
Property Type Single Family Home
Sub Type Single Family Residence
Listing Status Sold
Purchase Type For Sale
Square Footage 2,824 sqft
Price per Sqft $329
MLS Listing ID 73219202
Sold Date 06/21/24
Style Ranch
Bedrooms 5
Full Baths 3
HOA Y/N false
Year Built 1951
Annual Tax Amount $12,125
Tax Year 2024
Lot Size 4.060 Acres
Acres 4.06
Property Description
A rare jewel to find in Carlisle! A 2-family home, which lives like a single family. Rent out the lower level to help pay your own mortgage! Upper level is open concept, boasting HW floors, cathedral ceilings, skylights for bright natural light and wood fireplace. Kitchen has SS appliances, island with seating and is open to large dining area with sliders to the back deck. There are 3 bedrooms on this level as well as 2 full baths. Lower level offers open concept living room/kitchen, 2 bedrooms and 1 full bath. New solar panels are owned, New HVAC. Sitting on over 4 acres, not far from conservation land, or the town center, this home is in a great location. This is a great opportunity that doesn't happen often in Carlisle, so be sure not to miss it!
Location
State MA
County Middlesex
Zoning B
Direction Westford St to Cross St
Rooms
Basement Full, Partially Finished, Walk-Out Access, Interior Entry, Sump Pump
Primary Bedroom Level Second
Dining Room Cathedral Ceiling(s), Flooring - Hardwood, Deck - Exterior, Exterior Access, Open Floorplan, Recessed Lighting, Slider
Kitchen Cathedral Ceiling(s), Flooring - Hardwood, Pantry, Countertops - Stone/Granite/Solid, Kitchen Island, Open Floorplan, Recessed Lighting, Stainless Steel Appliances, Lighting - Pendant
Interior
Interior Features Attic Access, Lighting - Overhead, Closet/Cabinets - Custom Built, Beadboard, Closet, Open Floorplan, Home Office, Mud Room, Kitchen
Heating Baseboard, Electric Baseboard, Heat Pump, Oil, Fireplace
Cooling Central Air
Flooring Tile, Carpet, Hardwood, Flooring - Hardwood, Flooring - Stone/Ceramic Tile, Flooring - Wall to Wall Carpet
Fireplaces Number 2
Fireplaces Type Living Room
Appliance Water Heater, Electric Water Heater, Range, Dishwasher, Refrigerator, Washer, Dryer
Laundry Electric Dryer Hookup, Washer Hookup
Basement Type Full,Partially Finished,Walk-Out Access,Interior Entry,Sump Pump
Exterior
Exterior Feature Porch, Deck
Community Features Shopping, Walk/Jog Trails, Conservation Area, House of Worship, Public School
Utilities Available for Electric Range, for Electric Dryer, Washer Hookup
Roof Type Shingle
Total Parking Spaces 6
Garage No
Building
Lot Description Gentle Sloping
Foundation Block
Sewer Private Sewer
Water Private
Schools
Elementary Schools Carlisle
Middle Schools Carlisle
High Schools Cchs
Others
Senior Community false
Read Less Info
Want to know what your home might be worth? Contact us for a FREE valuation!

Our team is ready to help you sell your home for the highest possible price ASAP
Bought with The Laura Baliestiero Team • Coldwell Banker Realty - Concord
Get More Information
Ryan Askew
Sales Associate | License ID: 9578345
Sales Associate License ID: 9578345



