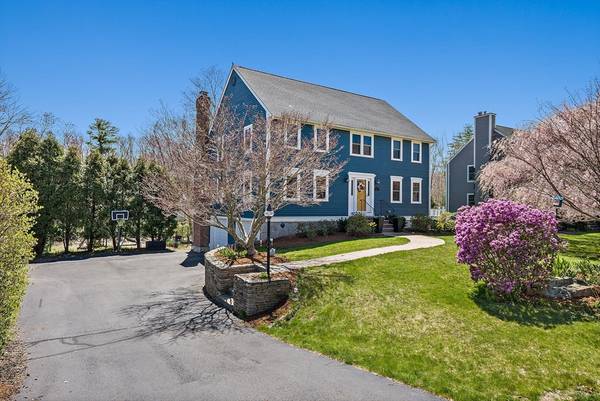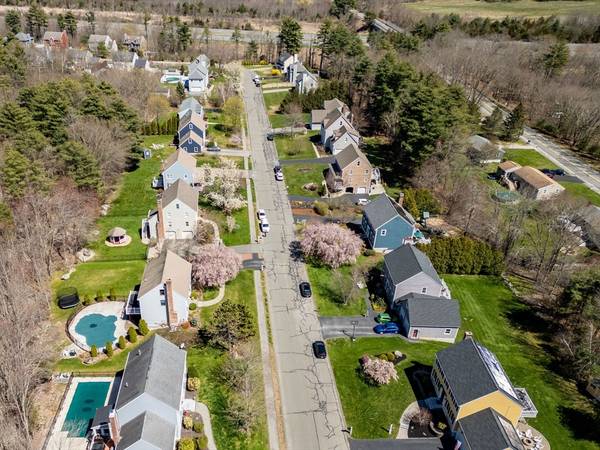For more information regarding the value of a property, please contact us for a free consultation.
Key Details
Sold Price $1,120,000
Property Type Single Family Home
Sub Type Single Family Residence
Listing Status Sold
Purchase Type For Sale
Square Footage 2,400 sqft
Price per Sqft $466
Subdivision Cherry Hill Estates
MLS Listing ID 73229284
Sold Date 06/24/24
Style Colonial
Bedrooms 4
Full Baths 2
Half Baths 1
HOA Y/N false
Year Built 1996
Annual Tax Amount $9,367
Tax Year 2024
Lot Size 0.320 Acres
Acres 0.32
Property Description
Welcome to your picturesque Newburyport colonial! Nestled on a tranquil street in Kelleher Pines, this beauty offers recent top-notch upgrades: new architectural shingle roof, energy-efficient windows, modern siding, and an eco-friendly, money-saving twist with owned solar panels—hello $0 power bills and cash back from the utility company! Plus, a fresh boiler and tankless water heater for endless comfort. Enjoy quick access to highways and shopping while soaking in the peaceful neighborhood vibes. But that's not all — envision your peace of mind with a fenced-in yard perfect for playful days and relaxing evenings. And let's not forget the spacious 2-car garage waiting beneath, making parking and storage a breeze. It's the ideal mix of comfort, style, and practicality. Say yes to a bright and upbeat home where every detail adds to a life well-lived! First showings to begin at the open house on Saturday.
Location
State MA
County Essex
Zoning R2
Direction Hale St to Lavalley to Frances Drive
Rooms
Family Room Flooring - Laminate, Deck - Exterior
Basement Partial, Walk-Out Access, Garage Access
Primary Bedroom Level Second
Dining Room Flooring - Laminate
Kitchen Countertops - Stone/Granite/Solid, Breakfast Bar / Nook, Deck - Exterior, Open Floorplan, Wine Chiller, Gas Stove
Interior
Interior Features Home Office, Central Vacuum, Internet Available - Unknown
Heating Baseboard, Natural Gas
Cooling Central Air
Flooring Wood Laminate, Laminate
Fireplaces Number 1
Fireplaces Type Family Room
Appliance Gas Water Heater, Tankless Water Heater, Range, Dishwasher, Disposal, Refrigerator, Washer, Dryer
Laundry Flooring - Laminate, First Floor, Gas Dryer Hookup, Washer Hookup
Basement Type Partial,Walk-Out Access,Garage Access
Exterior
Exterior Feature Deck - Composite, Rain Gutters
Garage Spaces 2.0
Fence Fenced/Enclosed
Community Features Shopping, Park, Walk/Jog Trails, Conservation Area, Highway Access
Utilities Available for Gas Range, for Gas Oven, for Gas Dryer, Washer Hookup
Roof Type Shingle
Total Parking Spaces 6
Garage Yes
Building
Foundation Concrete Perimeter
Sewer Public Sewer
Water Public
Schools
Elementary Schools Bresnahan
Middle Schools Nock
High Schools Newburyport
Others
Senior Community false
Read Less Info
Want to know what your home might be worth? Contact us for a FREE valuation!

Our team is ready to help you sell your home for the highest possible price ASAP
Bought with Windward & Main Realty Group • William Raveis R.E. & Home Services
Get More Information
Ryan Askew
Sales Associate | License ID: 9578345
Sales Associate License ID: 9578345



